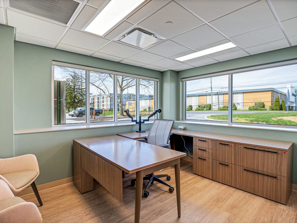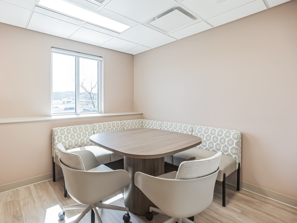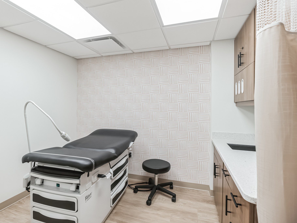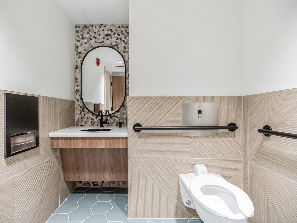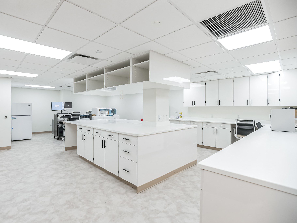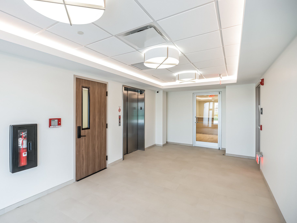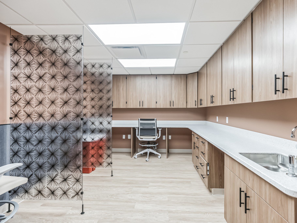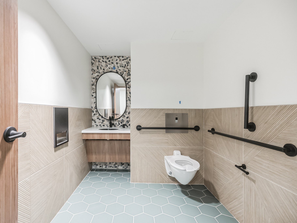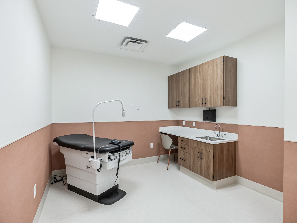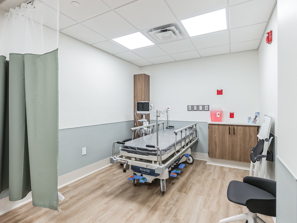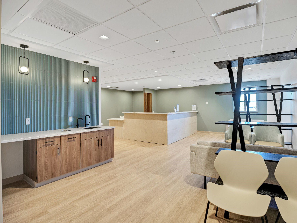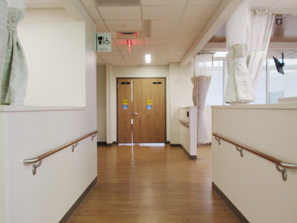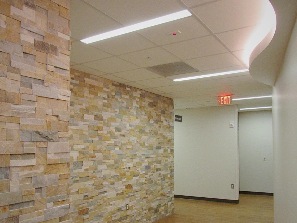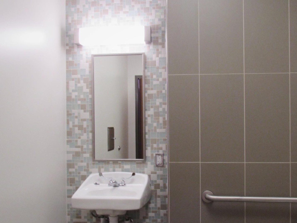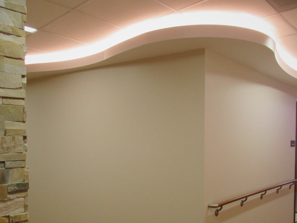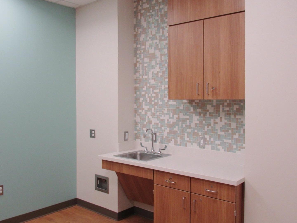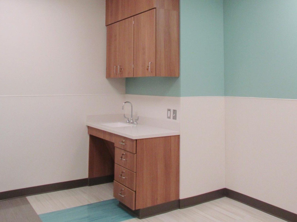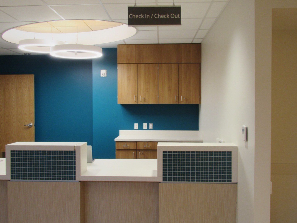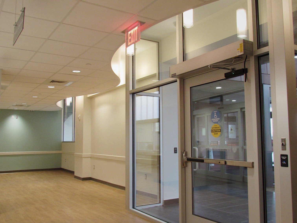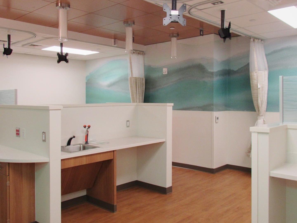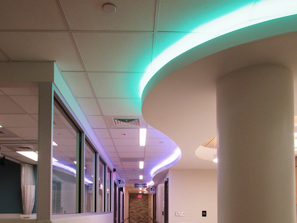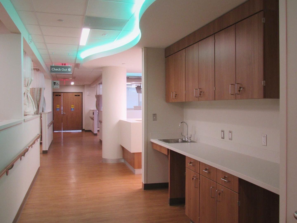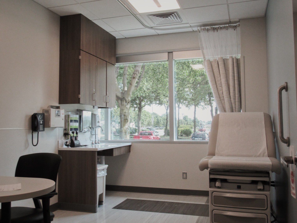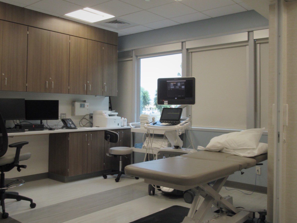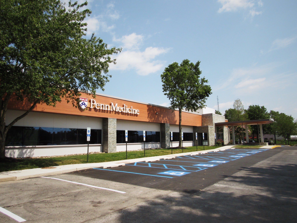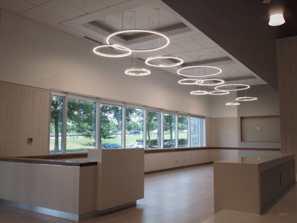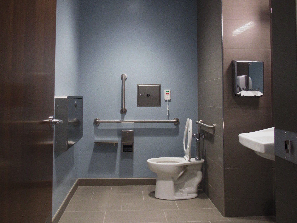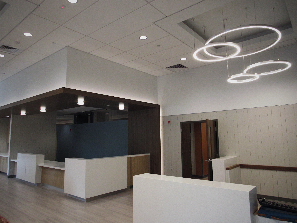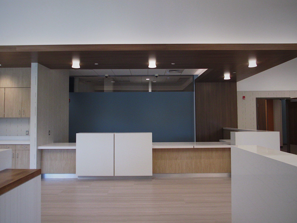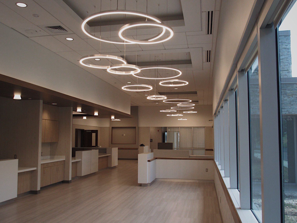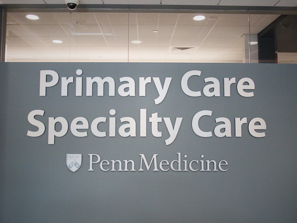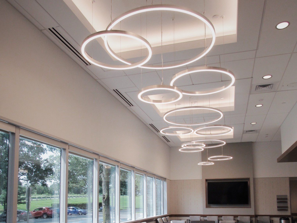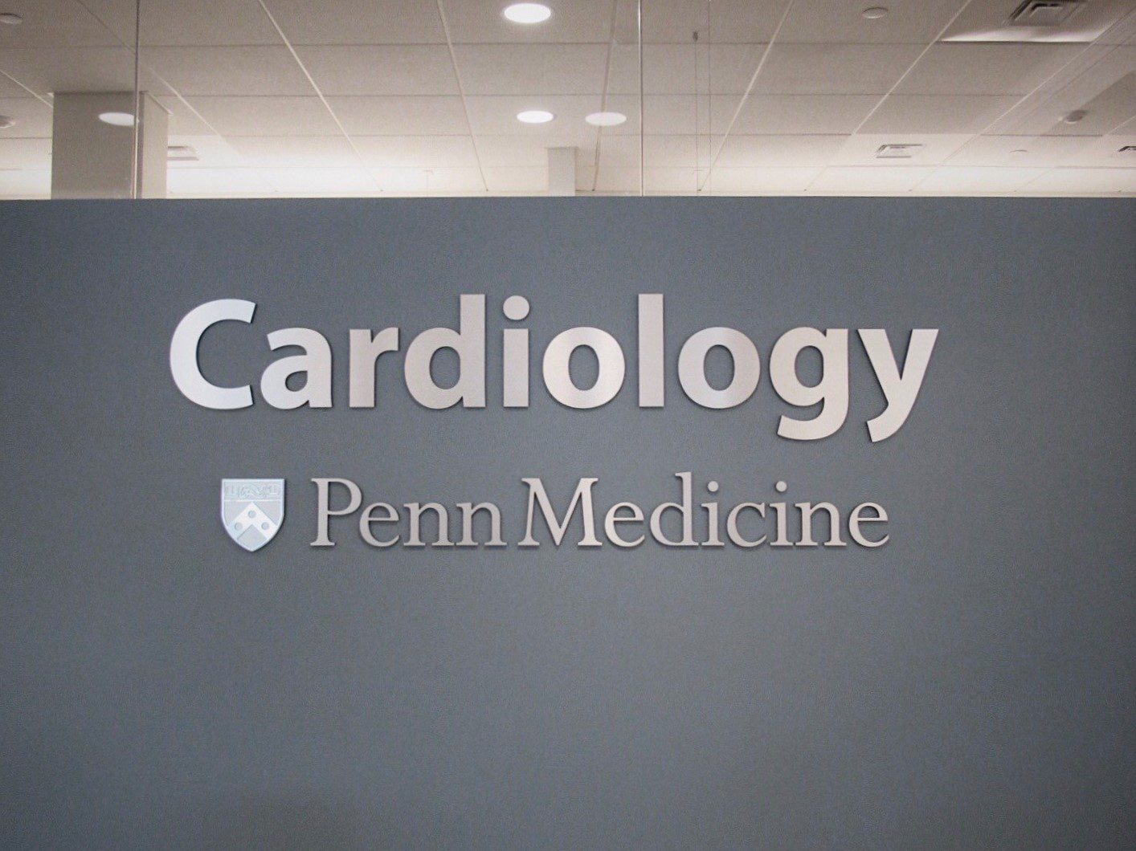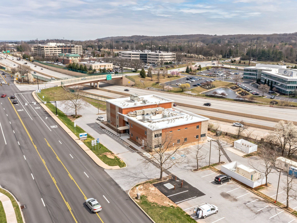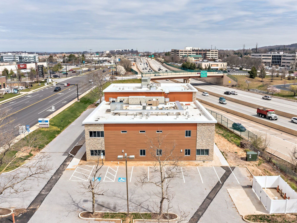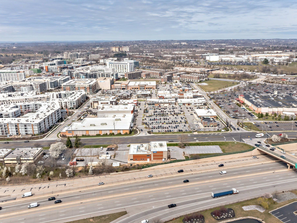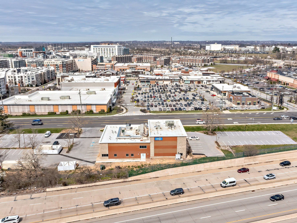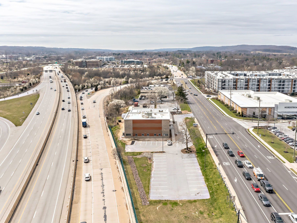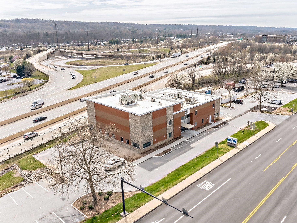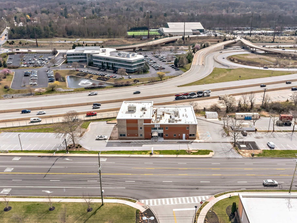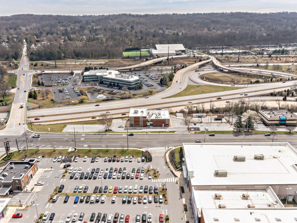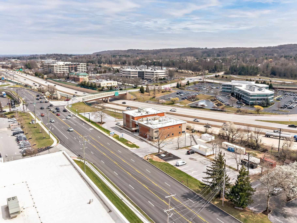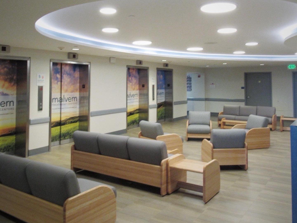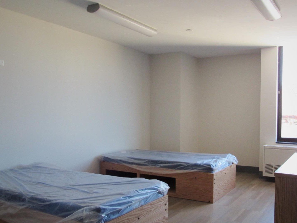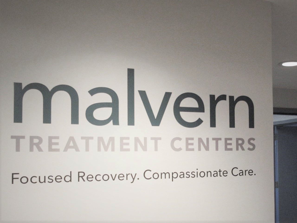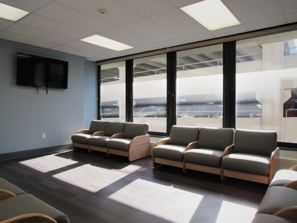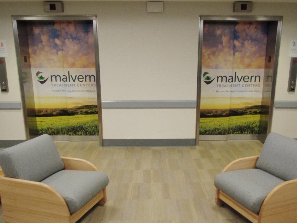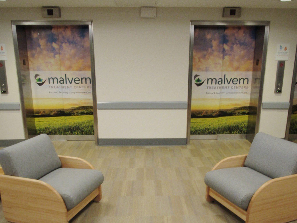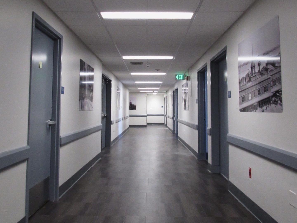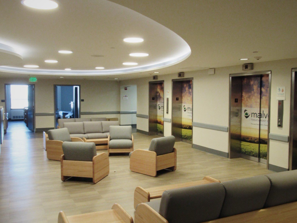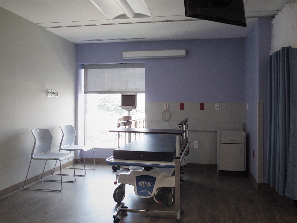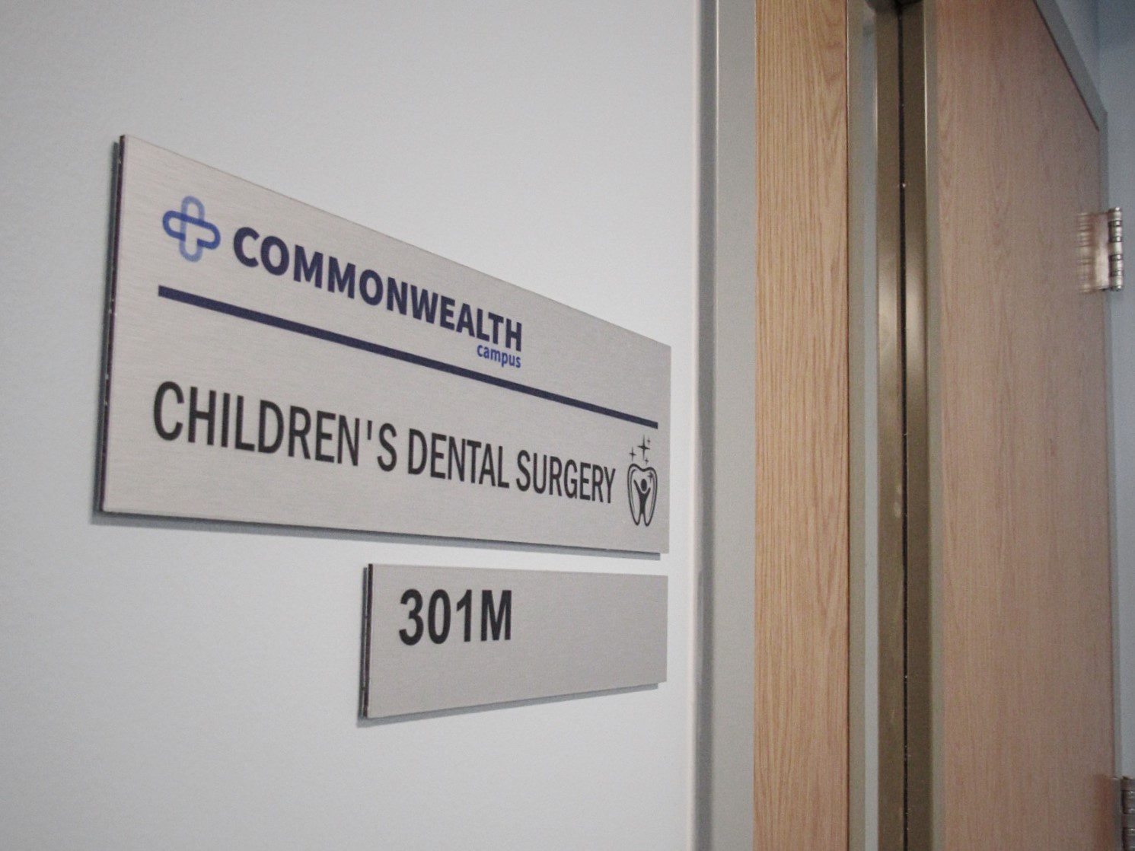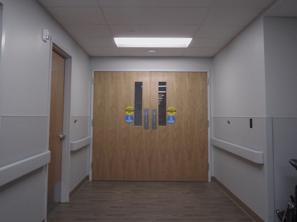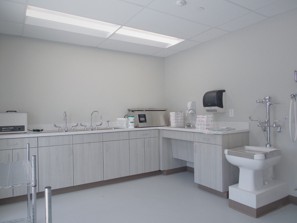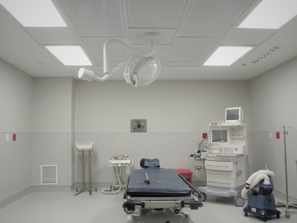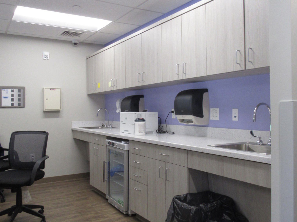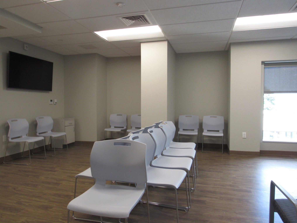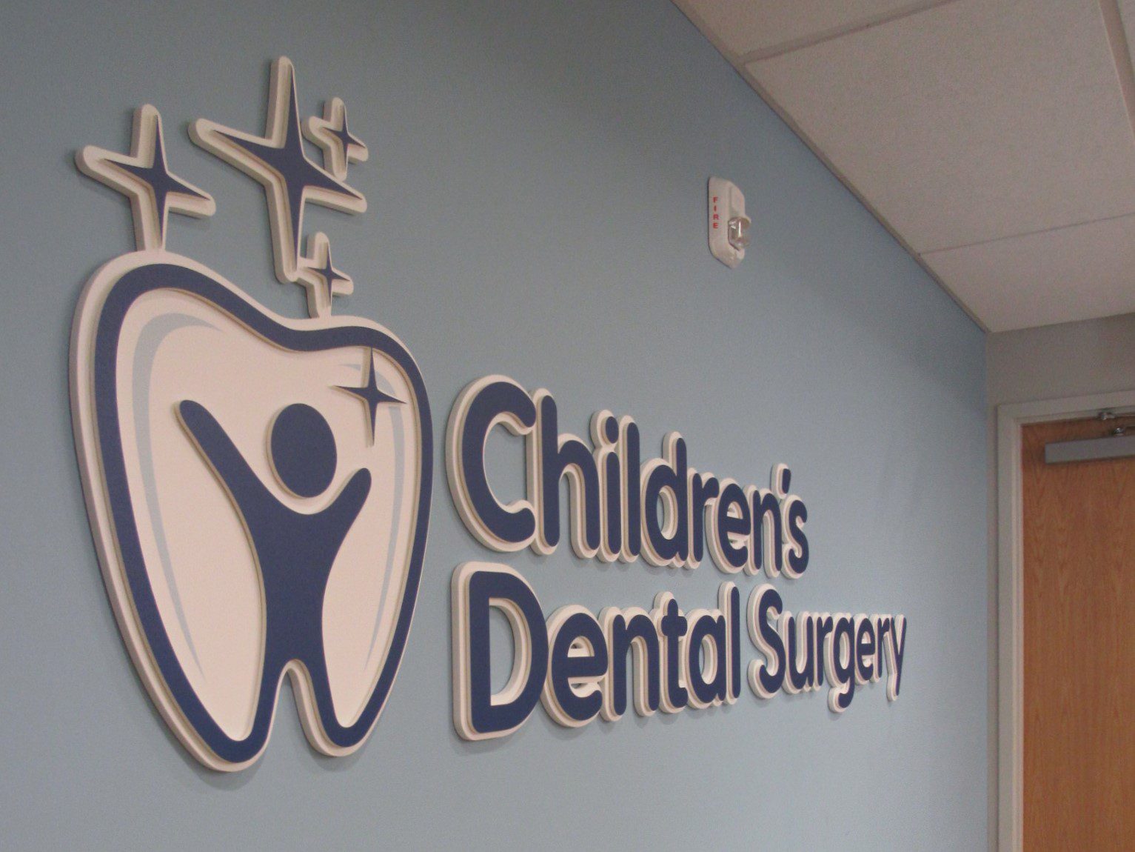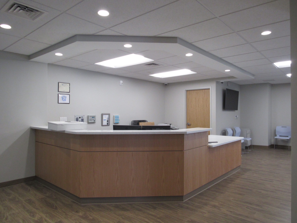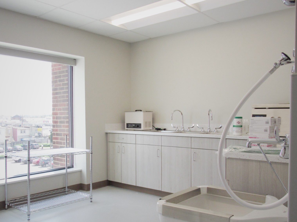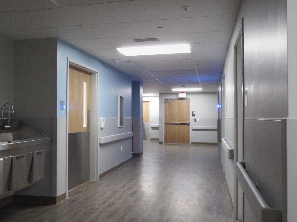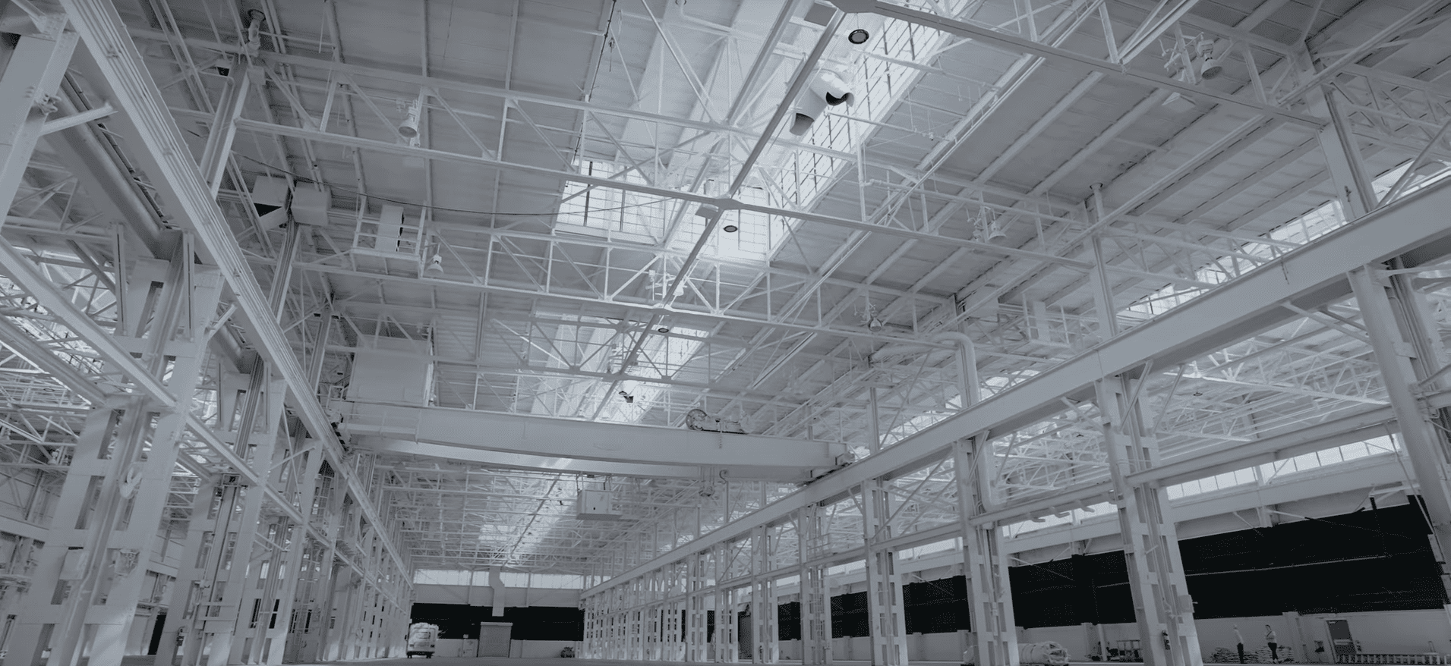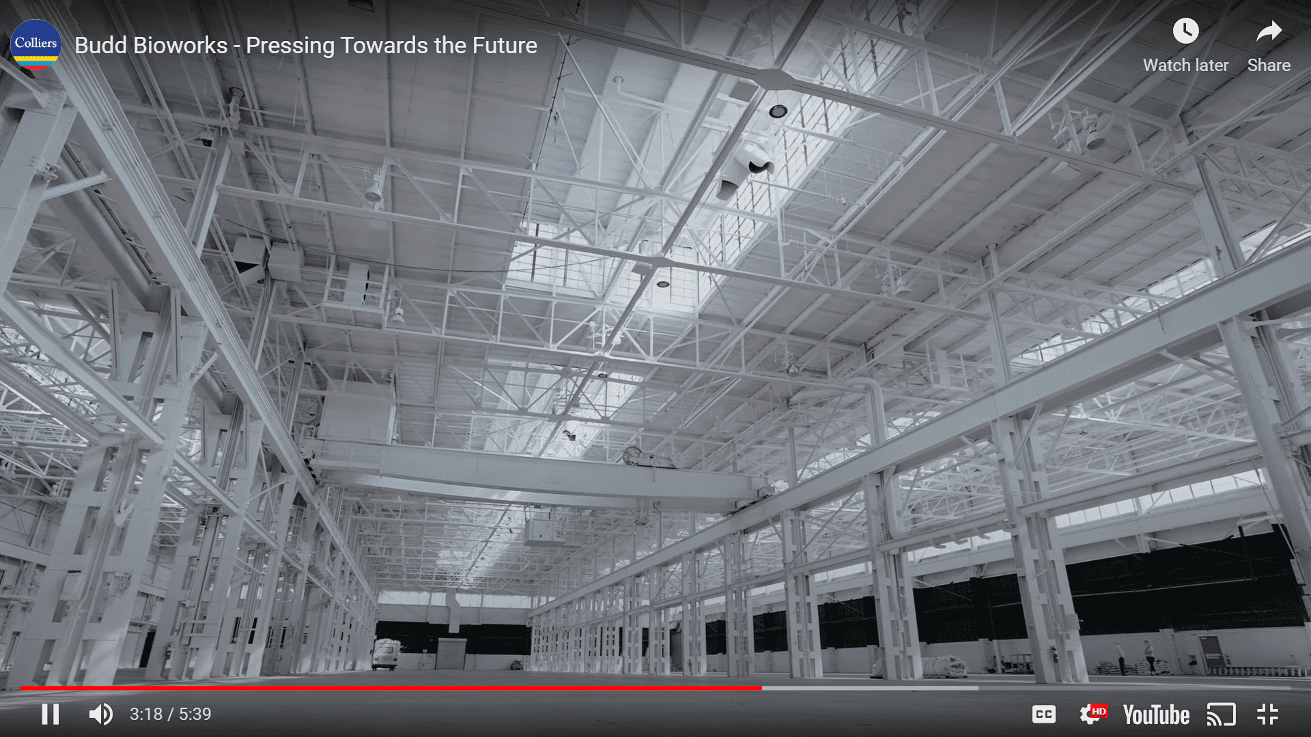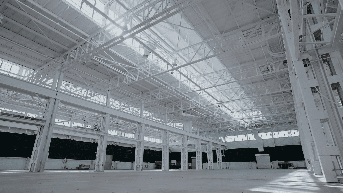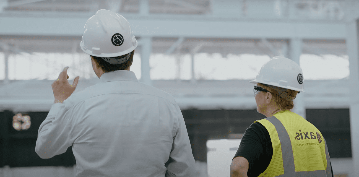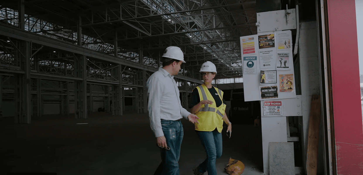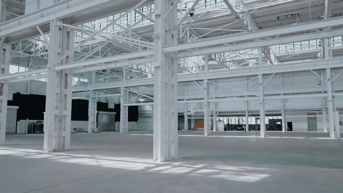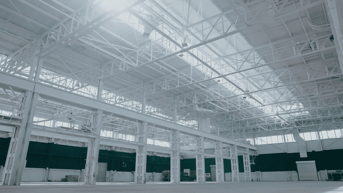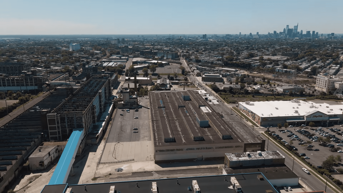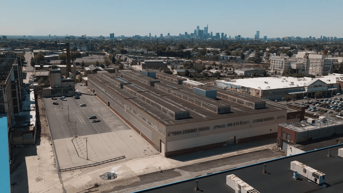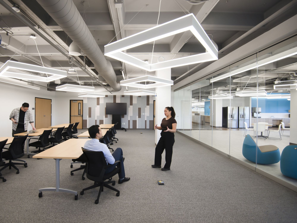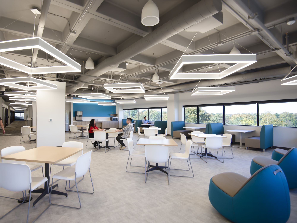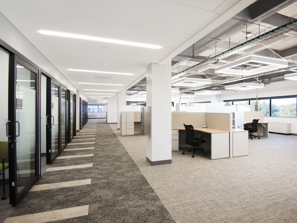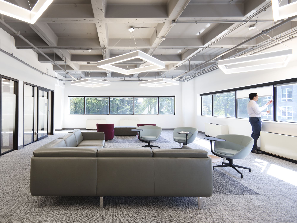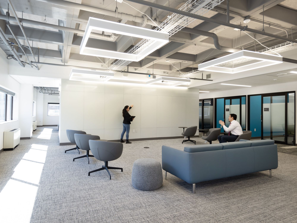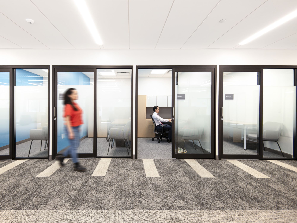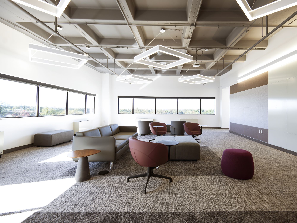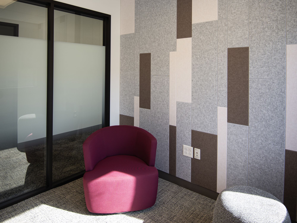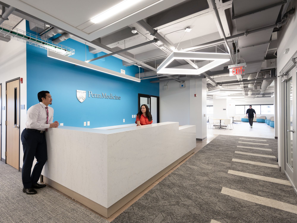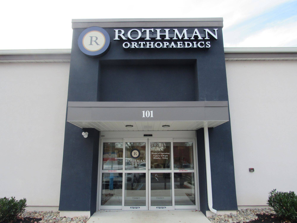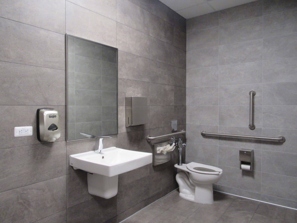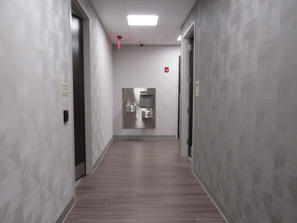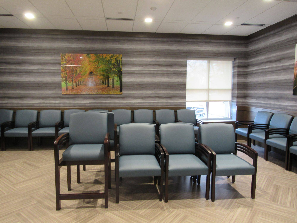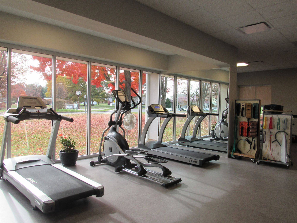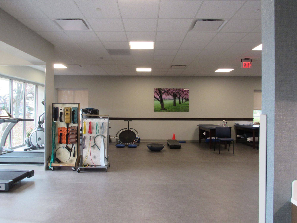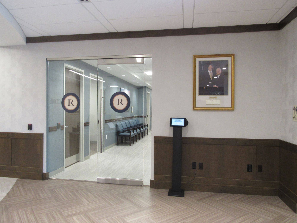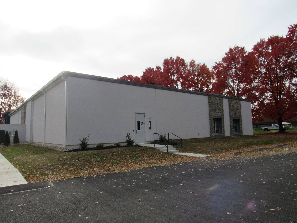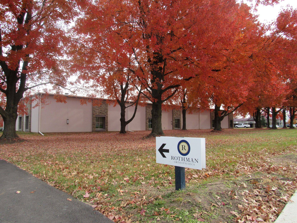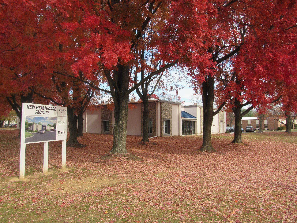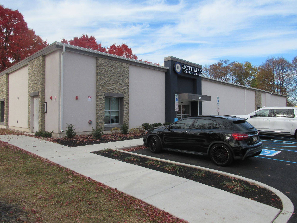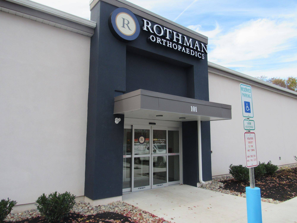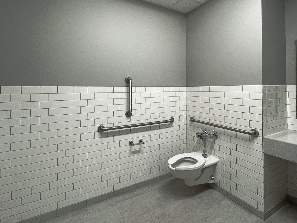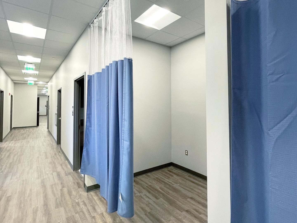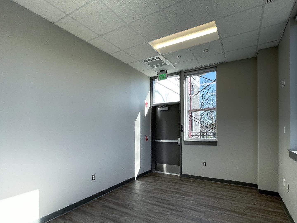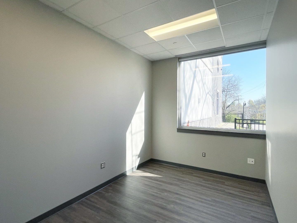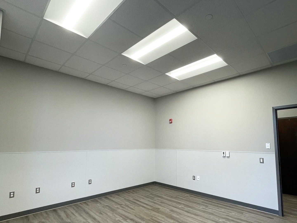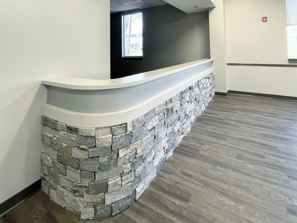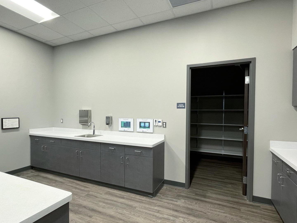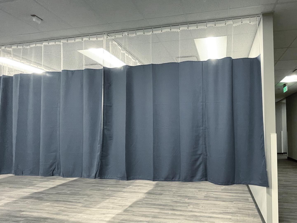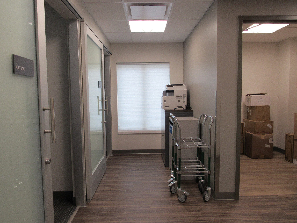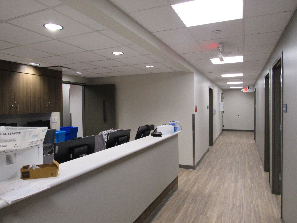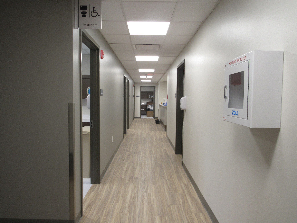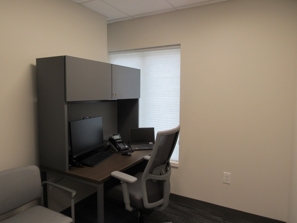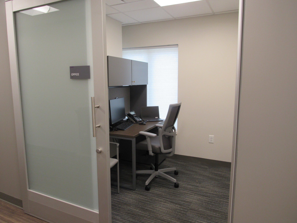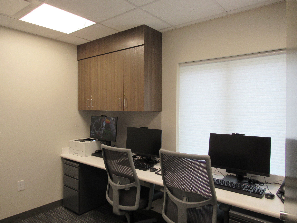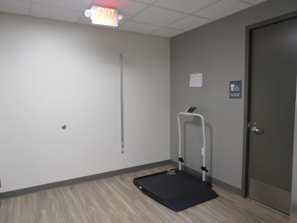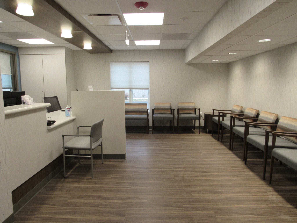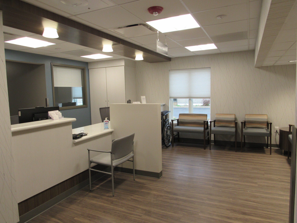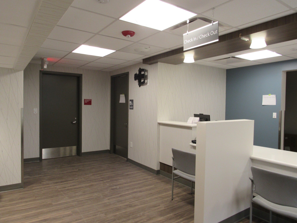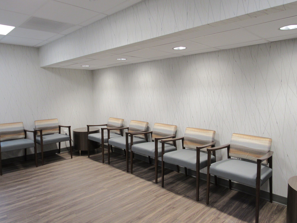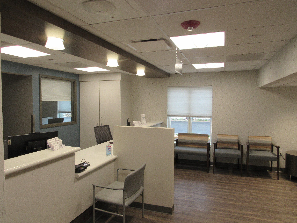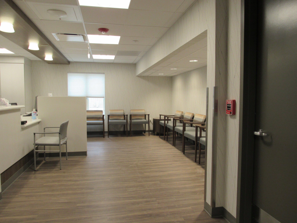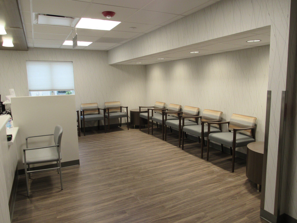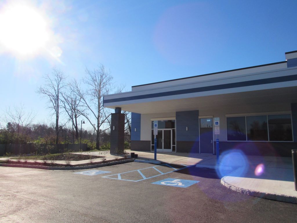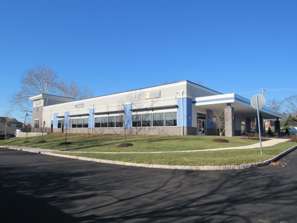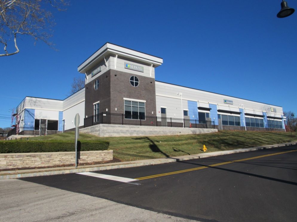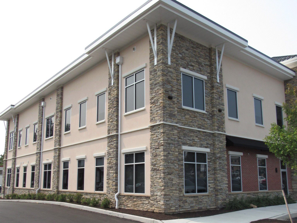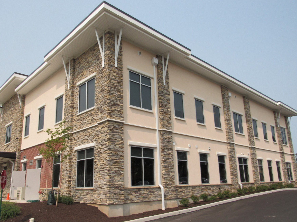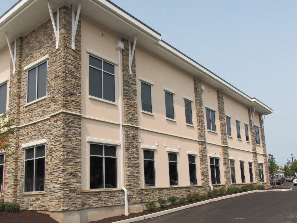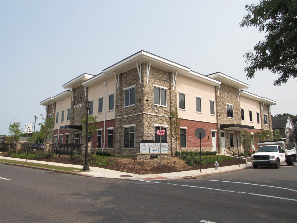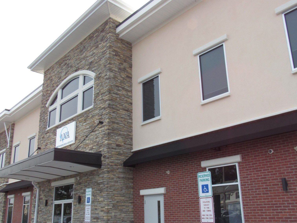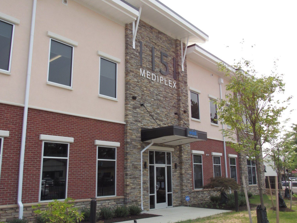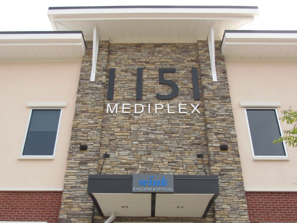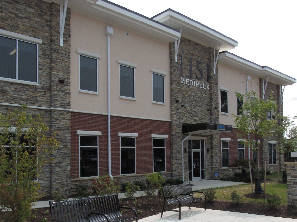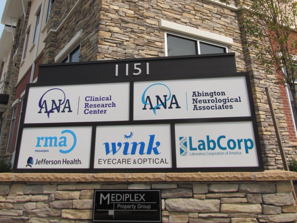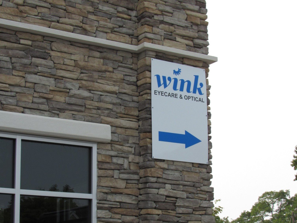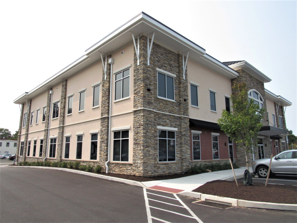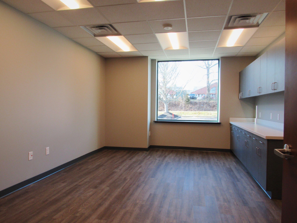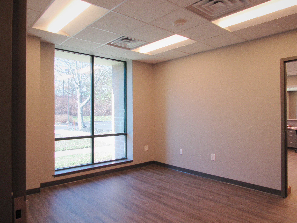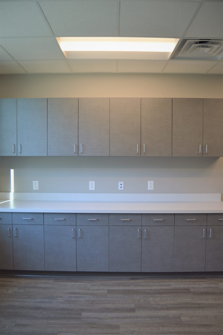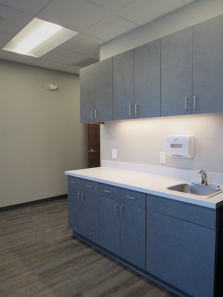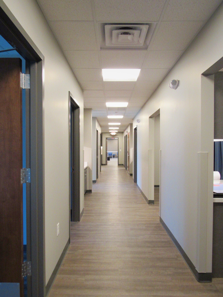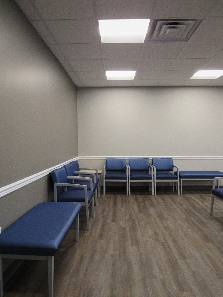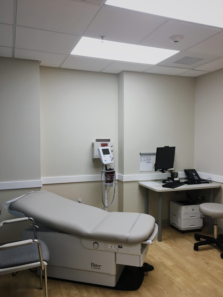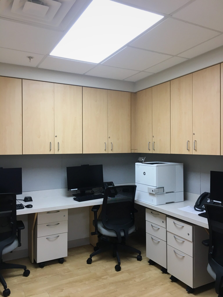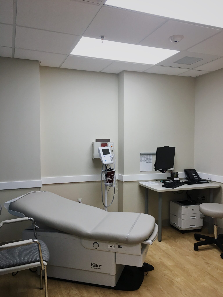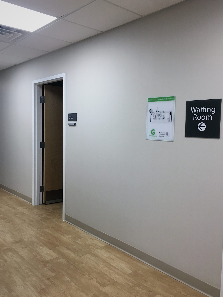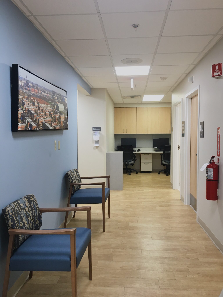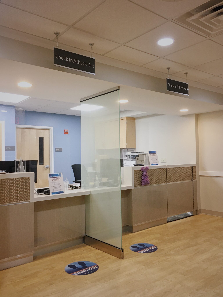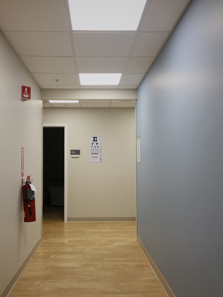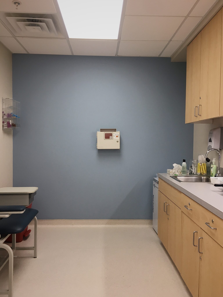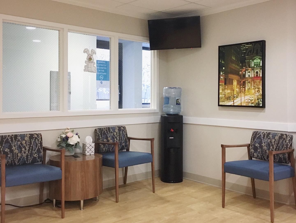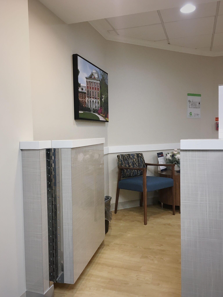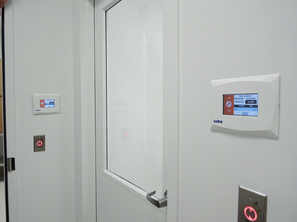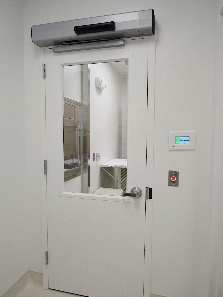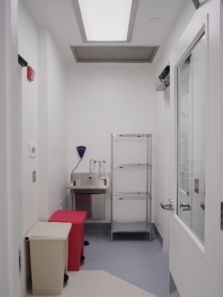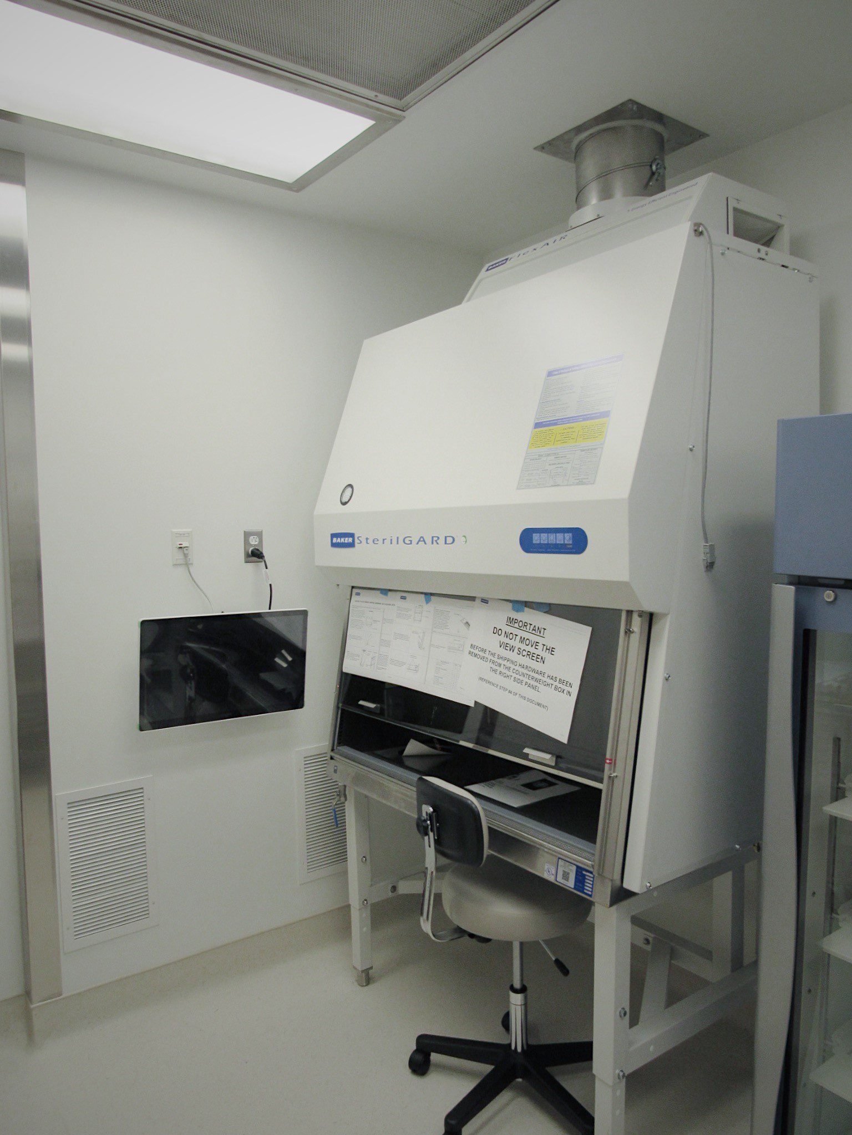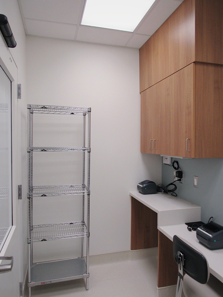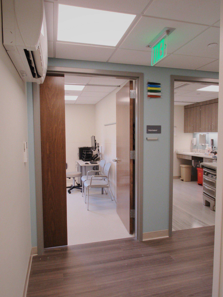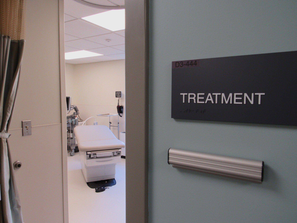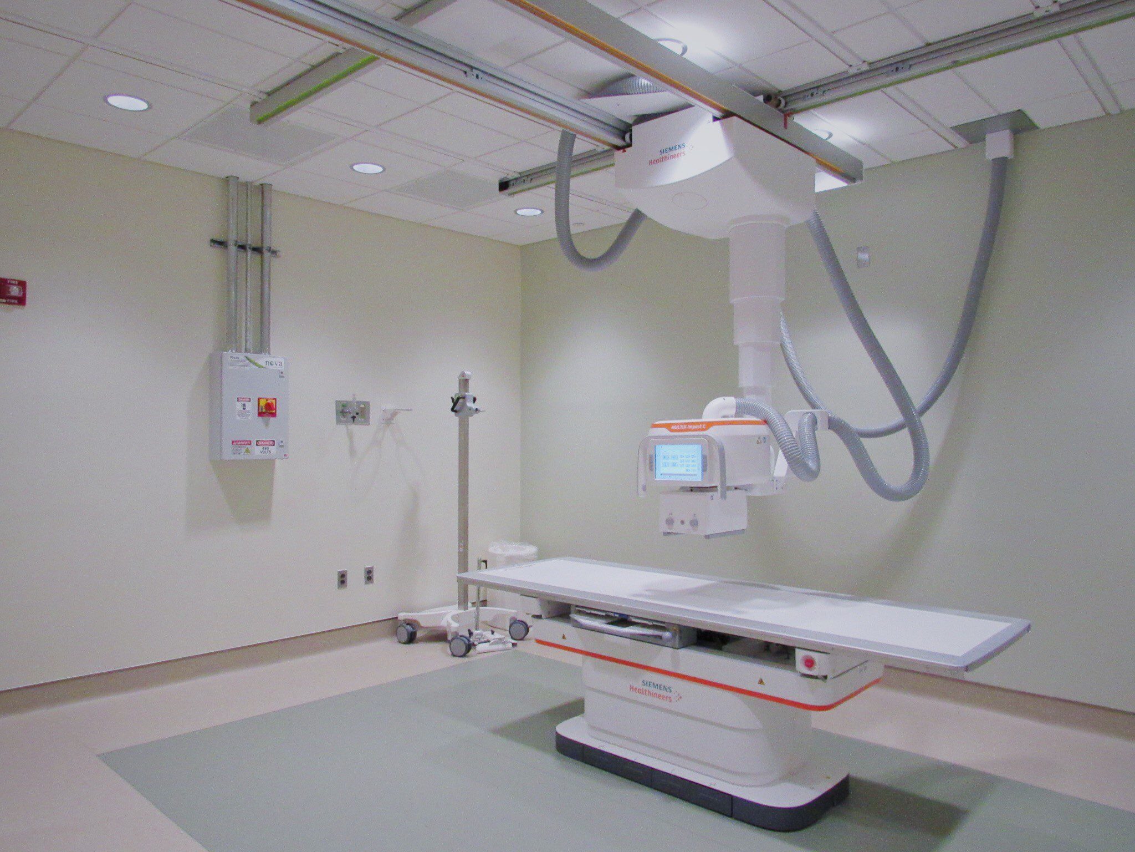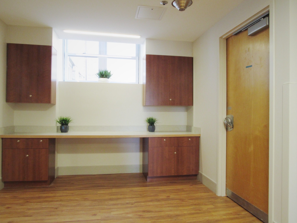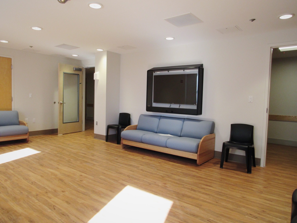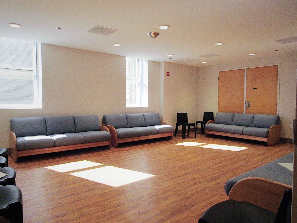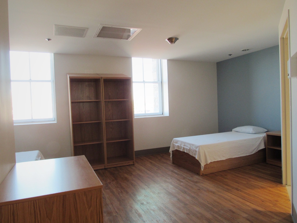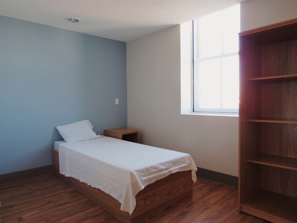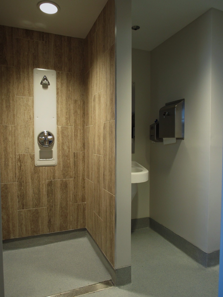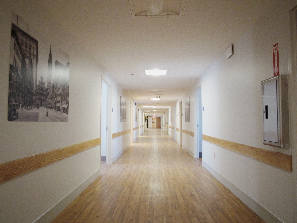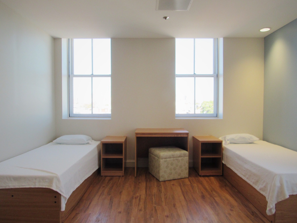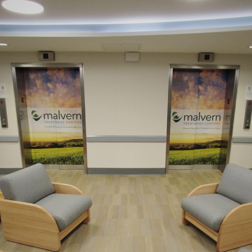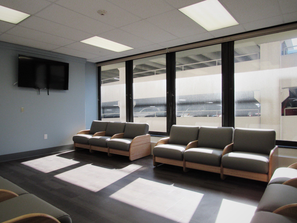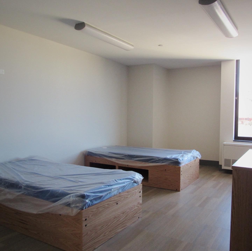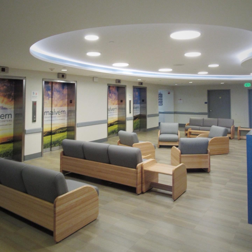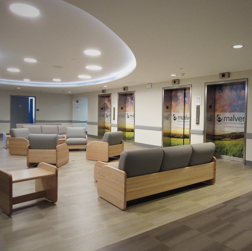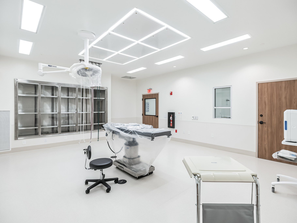
RMA Surgery and Admin
RMA Surgery and Admin
Description :
- Gross Size – 16,000 sqf
- Status – Complete
- Client – RMA
- RMA was a two-story fit-out for our reoccurring client RMA. Included in this project was…
- Two new lobbies (one on each floor)
- Two nurse stations
- Eight exam rooms
- Numerous consult rooms
- Andrology lab
- Phlebotomy lab
- Embryology lab
- Seven pre-op bays
- Two operating rooms
- Sterile storage
- Staff lounge, break room, locker rooms, and ample support space
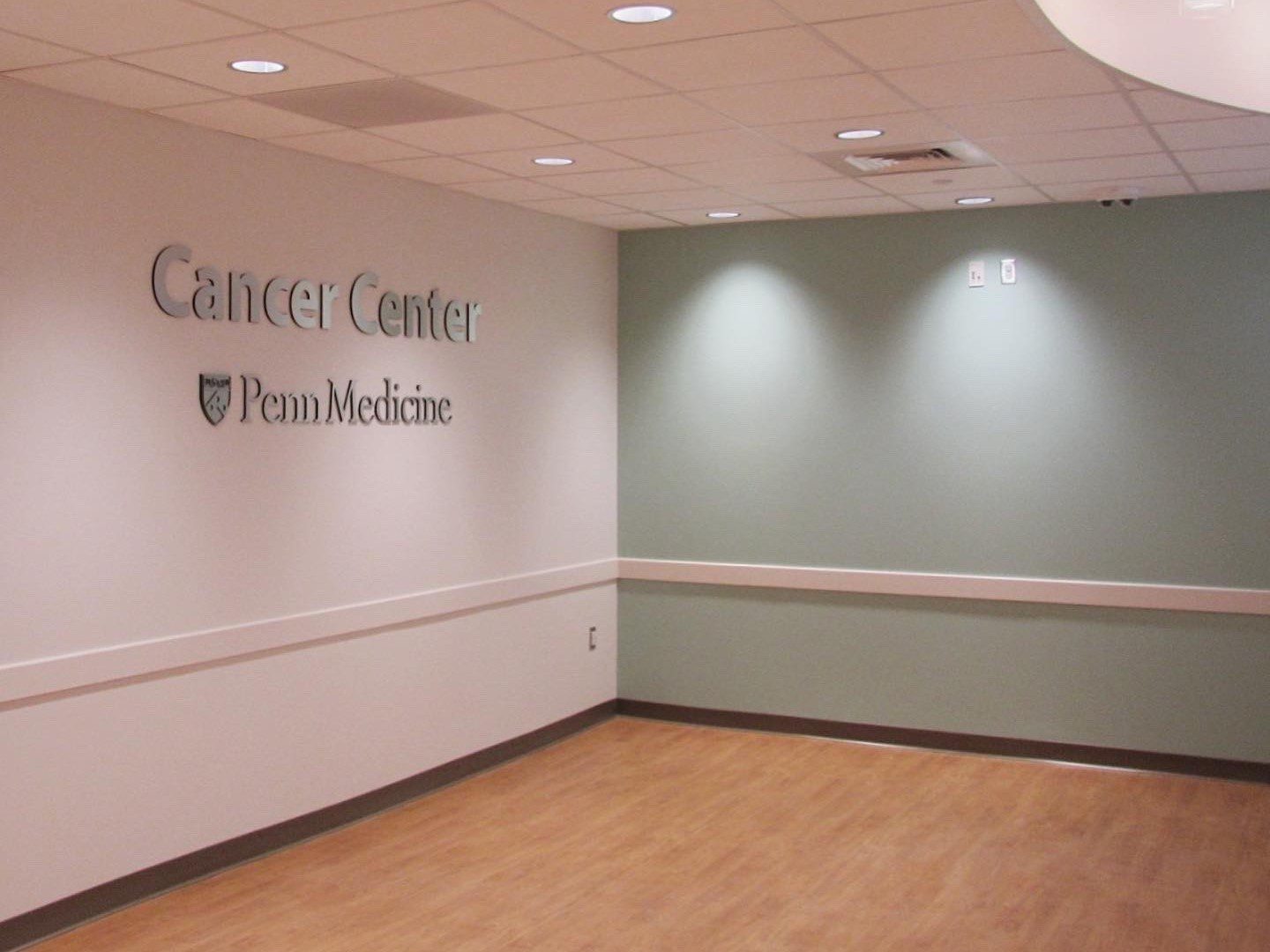
Penn Med Sewell Cancer Center
Penn Med Sewell Cancer Center
Description :
- Gross Size:9000 ft 2
- Start Date:July 20, 2020
- End Date:March 18, 2021
- Status:Completed
- Client Name:Penn Medicine
- Axis was hired by Penn Medicine to complete the fit-out of their new cancer center in Sewell, NJ. Included in this project was a new waiting room and check-in area, eight exam rooms, three offices, thirteen infusion bays, nurse station, USP 800 compounding pharmacy, ante room, phlebotomy lab, hazardous drug storage rooms, and numerous touchdown areas
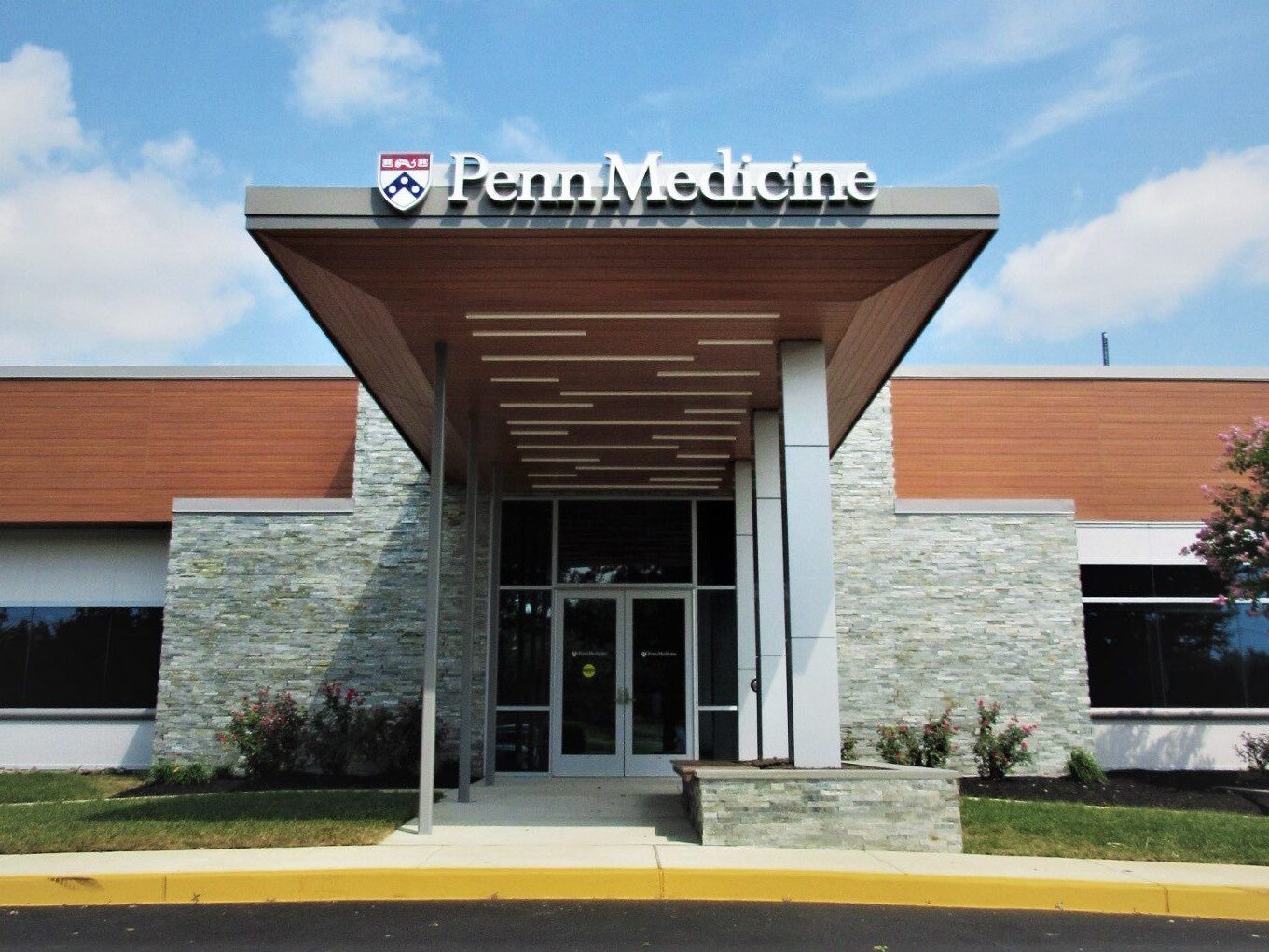
Penn Med Mt Laurel Cardiology Center
Penn Med Mt Laurel Cardiology Center
Description :
- Gross Size:20000 ft 2
- Start Date:February 13, 2020
- End Date:June 20, 2020
- Status:Completed
- Client Name:Penn Medicine
- Axis was hired by Penn Medicine to complete a 20,000 sqf fit-out for their new Cardiology Center in Mt.Laurel, NJ. Working hand in hand with Penn and the design team Axis was able to complete this project three weeks ahead of schedule in the middle of a world wide pandemic. Included in this spectacular fit-out was the full demo of existing space, install of all new MEPs, a new waiting room/check in area, 18 exam rooms, numerous touchdown spaces for staff, several primary care offices, five cardiology offices, a scanning room, echo testing room, a phlebotomy lab, and corresponding bays.
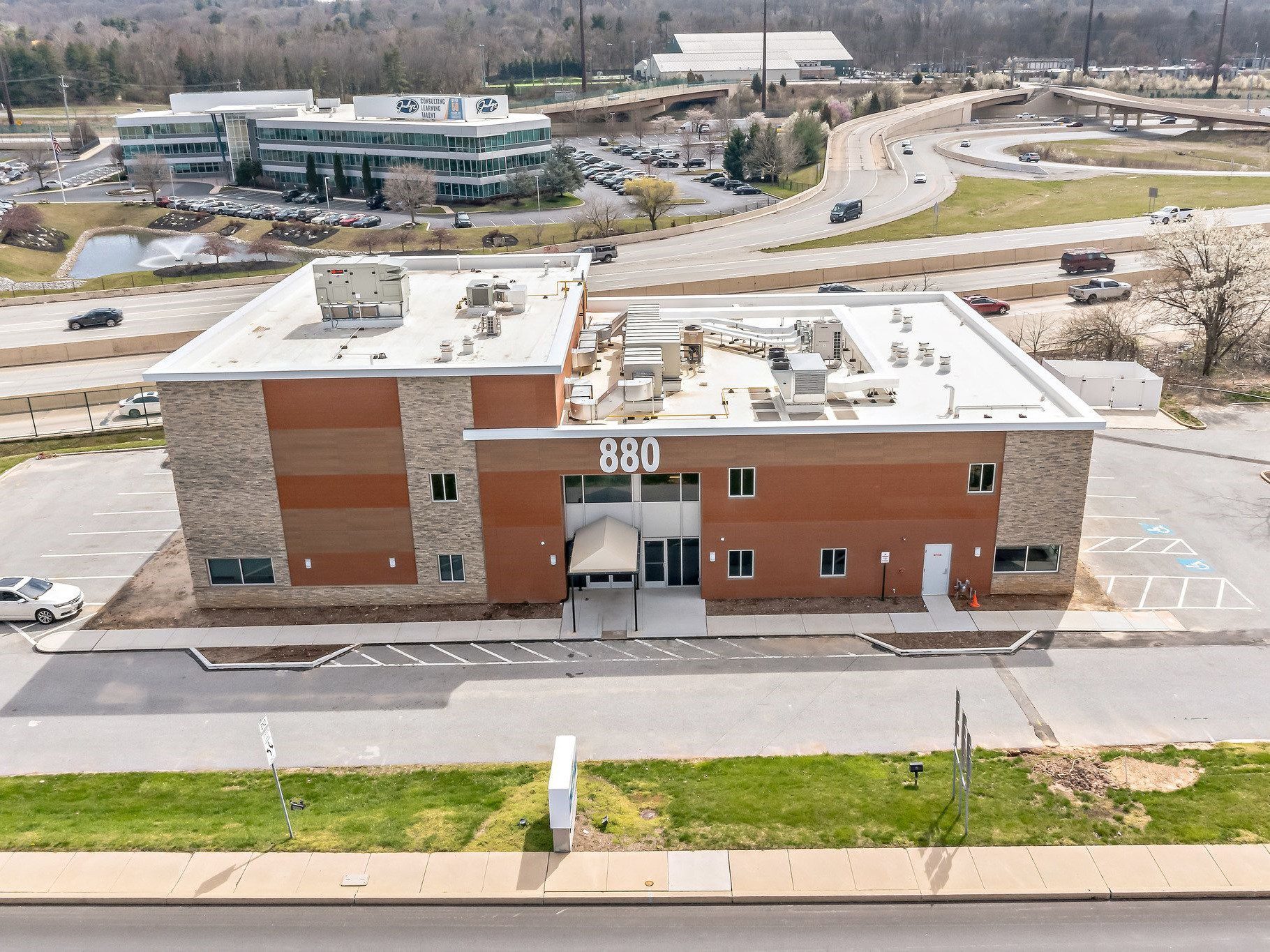
Mediplex 880 MOB
Mediplex 880 MOB
Description :
- Gross Size – 17,000 sqf
- Status – Complete
- Client – Mediplex Property Group
- Description – Axis was hired to convert a former Class B office building to a fully functional ambulatory surgery center. This former office building received a full exterior and interior gut and renovation. Included in this was the installation of a hospital grade elevator to service the surgery center located on the 2nd floor.
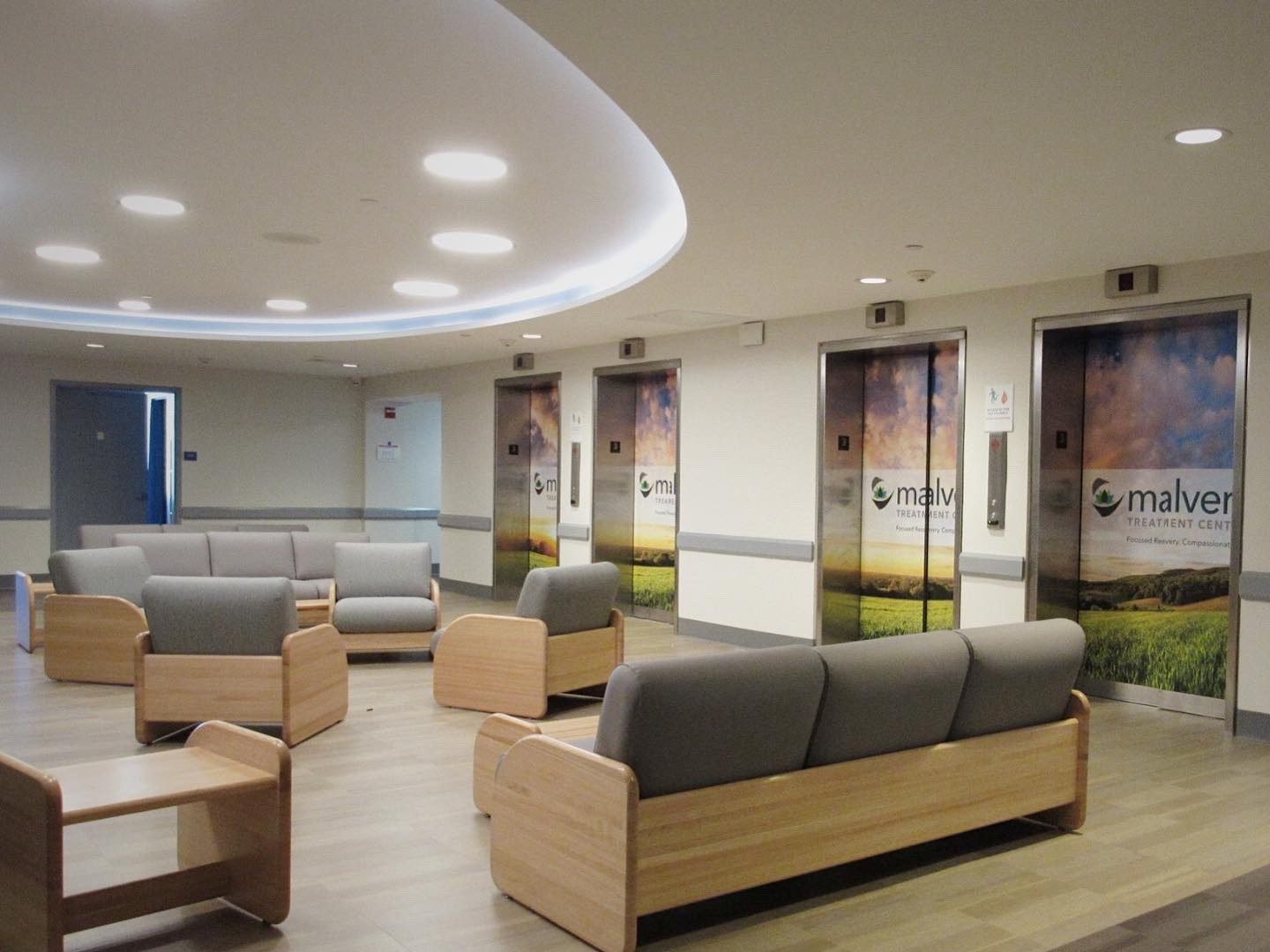
CHP – Malvern Institute acute psychiatric care
CHP – Malvern Institute acute psychiatric care
Description :
- Gross Size:8000 ft 2
- Start Date:September 3, 2019
- End Date:November 5, 2019
- Status:Completed
- Client Name:The Malvern Institute
- Axis was hired by The Malvern Institute to fit out it’s new Acute Psychiatric Care facility in the Constitution Health Plaza; located in South Philadelphia. Over a twelve (12) week schedule Axis installed all new MEP’s, a nurses station, 2 group meeting/dining areas, a consultation room, 3 offices, a staff lounge, and eleven (11) patient rooms.

Children’s Dental Management Surgery Center
Children’s Dental Management Surgery Center
Description :
- Gross Size:20000 ft 2
- Start Date:February 13, 2020
- End Date:June 20, 2020
- Status:Completed
- Client Name:Penn Medicine
- Childrens Dental Management Surgery Center
- Axis was hired by Penn Medicine to complete a 20,000 sqf fit-out for their new Cardiology Center in Mt.Laurel, NJ. Working hand in hand with Penn and the design team Axis was able to complete this project three weeks ahead of schedule in the middle of a world wide pandemic. Included in this spectacular fit-out was the full demo of existing space, install of all new MEPs, a new waiting room/check in area, 18 exam rooms, numerous touchdown spaces for staff, several primary care offices, five cardiology offices, a scanning room, echo testing room, a phlebotomy lab, and corresponding bays.

The Budd Plant
The Budd Plant
Description :
- Gross Size – 2.5m sqf
- Status – On-going
- Client – The Plymouth Group
- Future Biopharmaceutical Manufacturing & Industrial complex
- 30 acres in the heart of Philadelphia
- Campus spans 9 buildings
- Former auto body stamping facility
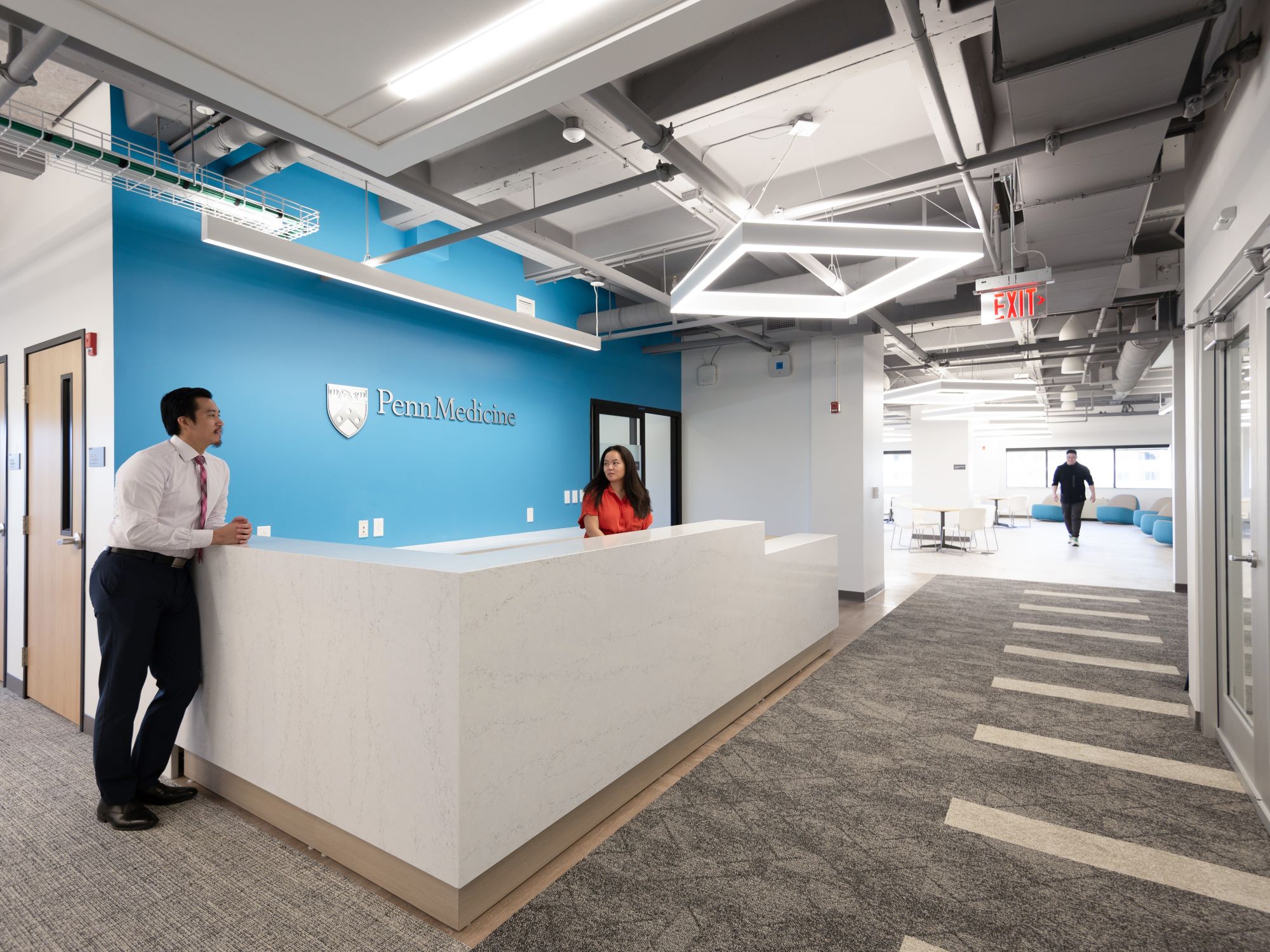
Penn Medicine 150 Monument
Penn Medicine 150 Monument
Description :
- Gross Size – 42,000sqf
- Status – Complete
- Client – Penn Medicine
- Axis was hired by Penn Medicine for the demo and fit-out of a new state of the art office and consultation space in Bala Cynwyd, PA. This two story/42,000 sqf fit out has tons of natural light and wide-open floor plans. The scope of work consisted of 40+ offices, staff dining rooms on each floor, four training areas, multiple conference rooms, huddle spaces throughout, lounge space, and simulation rooms.
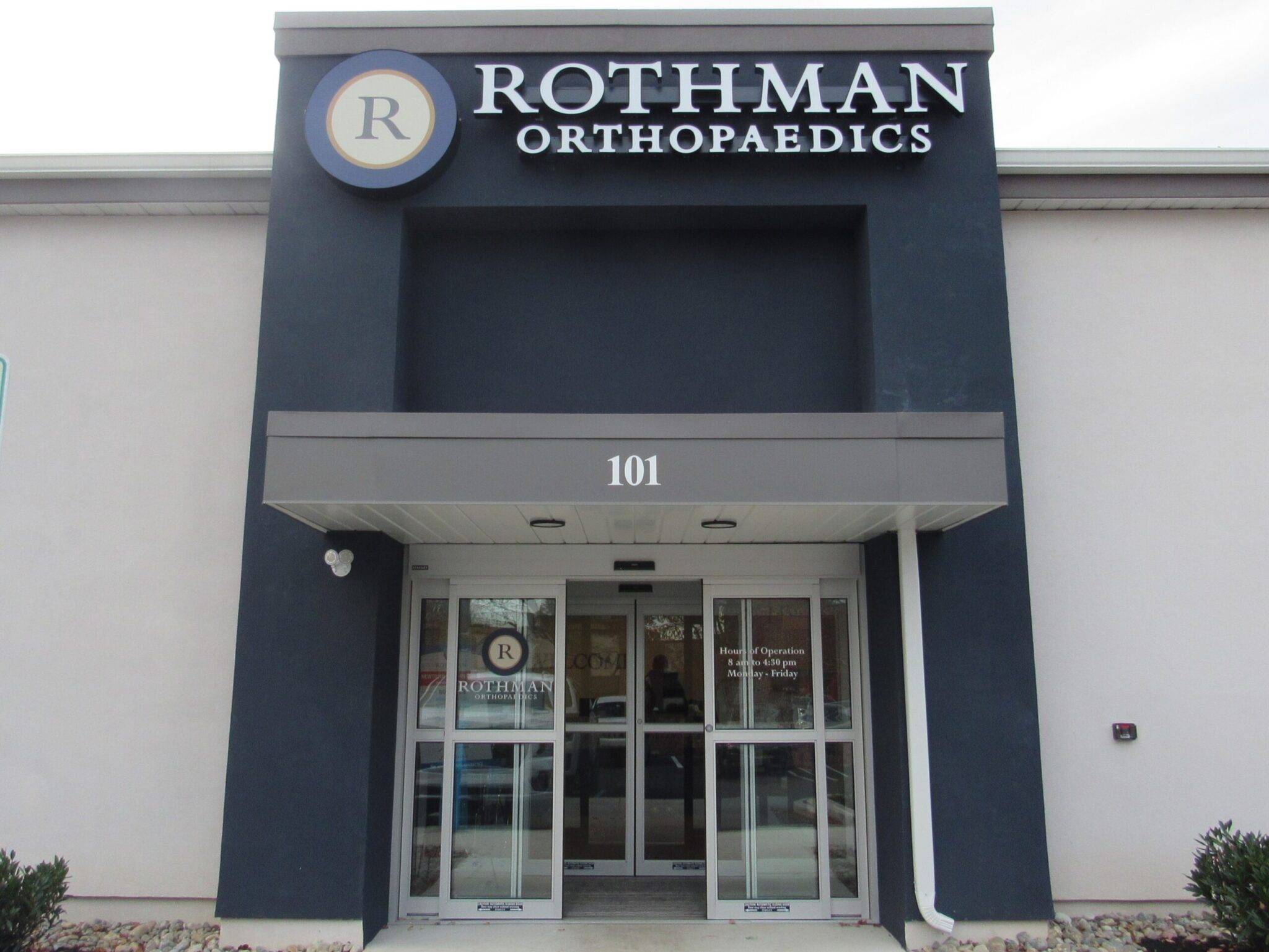
Rothman Orthopedics
Rothman Orthopedics
Description :
- Gross Size:12,000 sqf2
- Status:Completed
- Client Name:Rothman Orthopedics
- After completing the exterior SOW package for this MOB/ASC, Axis was hired to complete the interior fit-out for Rothman Orthopedics in Newtown, PA. Included in the fit-out for this new practice was two X-Ray rooms, a new reception area, wide open physical therapy space, 12 exam rooms, two PT evaluation rooms, a large conference room, and an ample amount of support space for office staff.
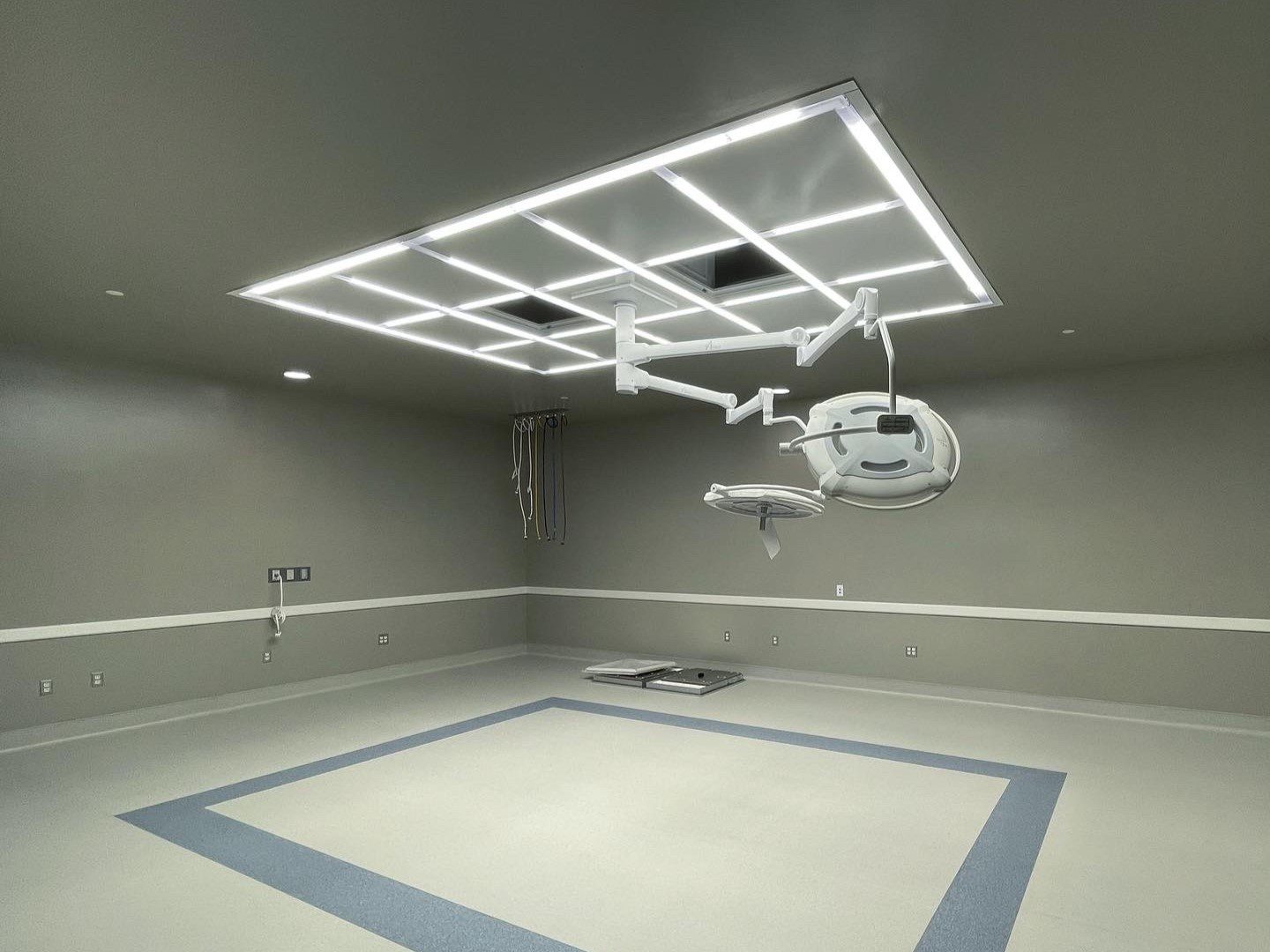
Mediplex SEPA
Mediplex SEPA
Description :
- Gross Size – 15,000 sqf
- Status – Complete
- Client – SEPA Pain Management
- SEPA Pain Management engaged Axis to complete the fit-out for their new office space and surgery center in East Norriton, PA. Included in this project was a new lobby/reception area, numerous doctor offices, multiple procedures rooms, three recovery rooms, 10 exam rooms, sterilization rooms, a nurse station, breakroom, and two operating rooms.
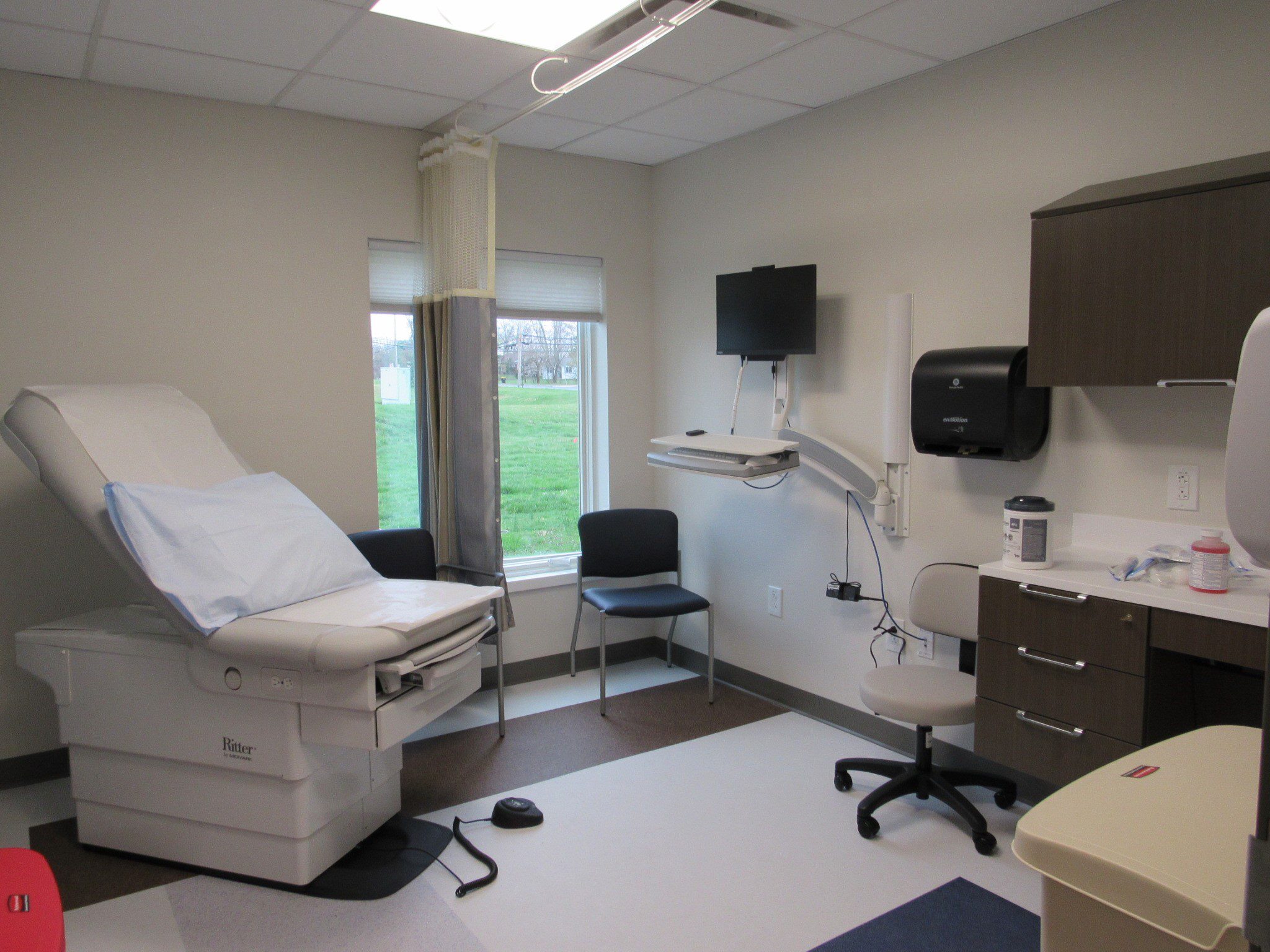
Penn Medicine Princeton Health Robbinsville Practice
Penn Medicine Princeton Health Robbinsville Practice
Description :
- Gross Size – 6,000 sqf
- Status – Complete
- Client – Penn Medicine Princeton Health
- Axis was hired by PMPH to complete the fit-out for a new general practice in a mixed-use facility located in Robbinsville, NJ. Included in this project was a new lobby/waiting room, 10 private exam rooms, eight private offices, phlebotomy lab, a beautiful conference room, communal work space, additional support space and touchdown areas.
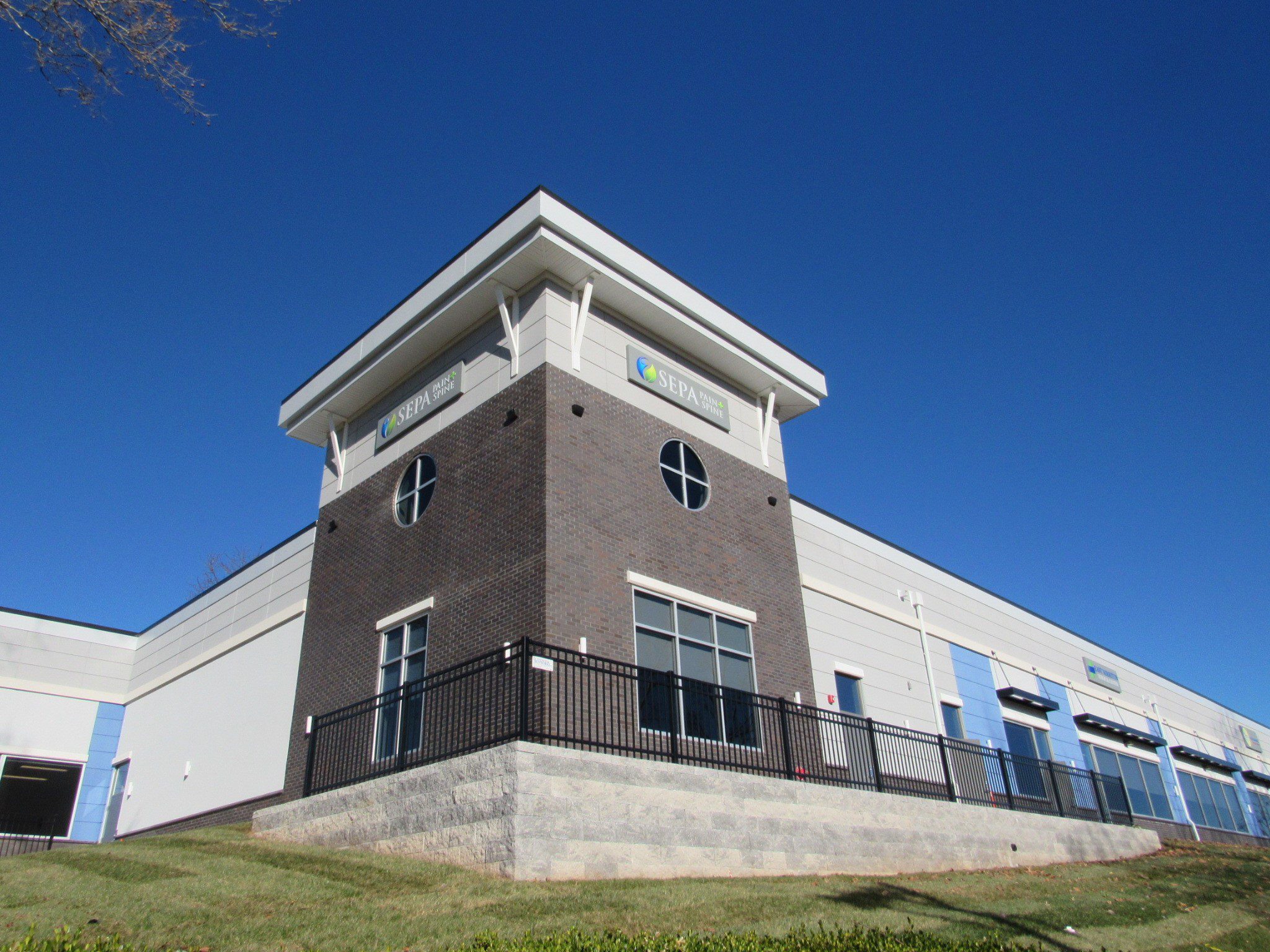
Mediplex E. Norriton
Mediplex E. Norriton
Description :
- Gross Size – 18,000 sqf
- Status – Complete
- Client – Mediplex Property Group
- Axis was hired to complete the core and shell for a future medical office building. This 18,000 sqf one story building required all new MEPs, vast exterior renovations, extensive site improvements, and all new storefront/glass.
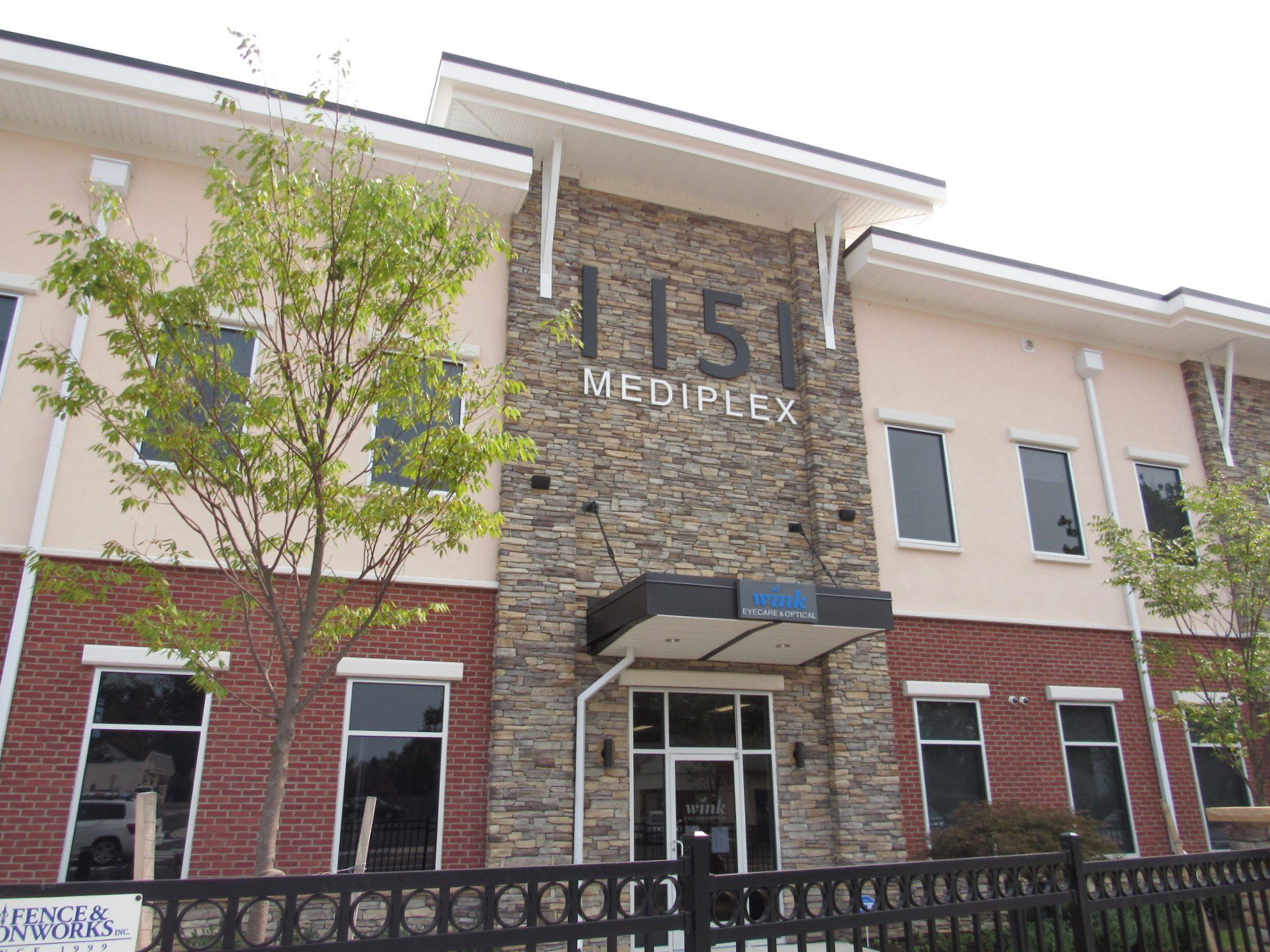
Mediplex Abington Core and Shell
Mediplex Abington Core and Shell
Description :
- Gross Size:22000 ft 2
- Start Date:June 4, 2019
- End Date:May 14, 2020
- Status:Completed
- Client Name:Private Medical Developer
- Axis was hired by a private medical developer to complete the construction of a 22000 sqft MOB in Abington, PA. This two story out of the ground MOB houses for separate specialty medical tenants.
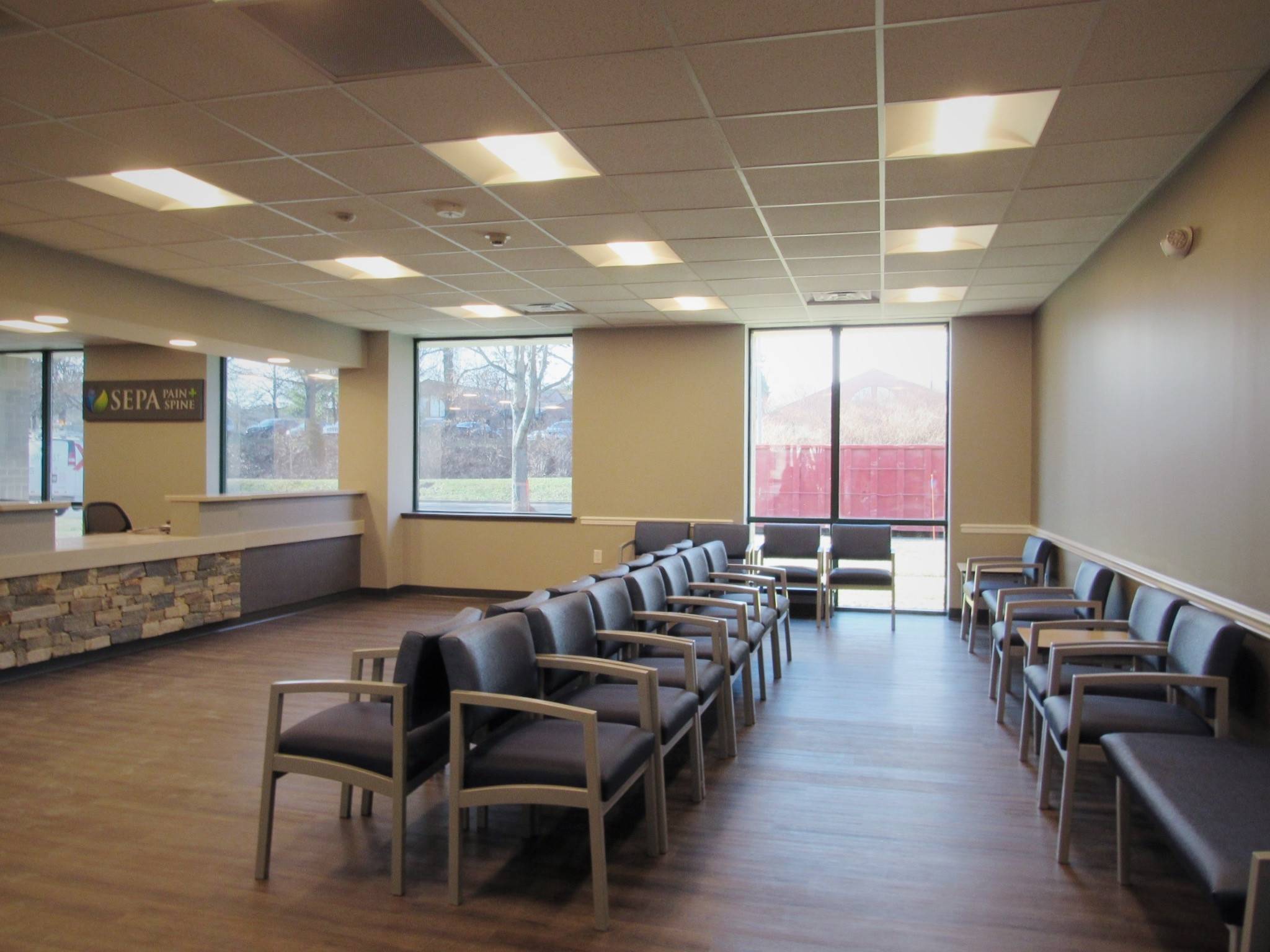
SEPA Pain Management
SEPA Pain Management
Description :
- Gross Size:4500 ft 2
- Start Date:October 8, 2020
- End Date:January 5, 2021
- Status:Completed
- Client Name:SEPA Pain Management
- Axis was selected to complete the fitout for SEPA pain managements new office in Langhorne, PA. Included in this fit out was a new waiting room and check in area, seven exam rooms, recovery center, administration offices and staff lounge.
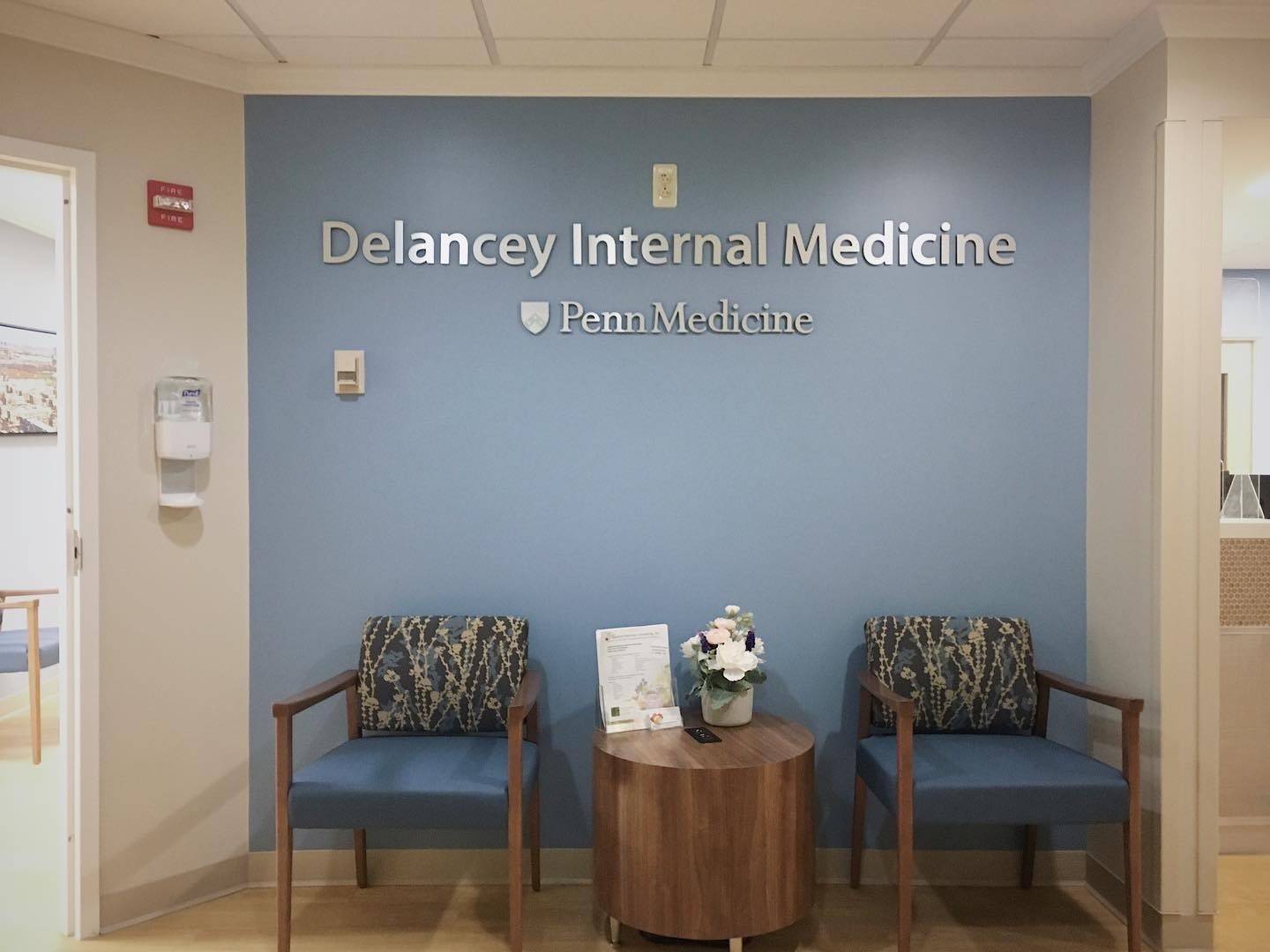
Constitution Health Plaza Delancy Internal Medicine
Constitution Health Plaza Delancy Internal Medicine
Description :
- Gross Size:3424 ft 2
- Start Date:April 7, 2020
- End Date:June 17, 2020
- Status:Completed
- Client Name:Penn Medicine
- Alterations of the ground floor of the Constitution Health Plaza for Penn Medicine medical offices. 3400 sqft renovation for Penn Internal Medicine at CHP on South Broad in Philadelphia. This includes all new MEPs, 8 new exam rooms, numerous touch down zones for staff, a newly renovated reception area and Xray room.
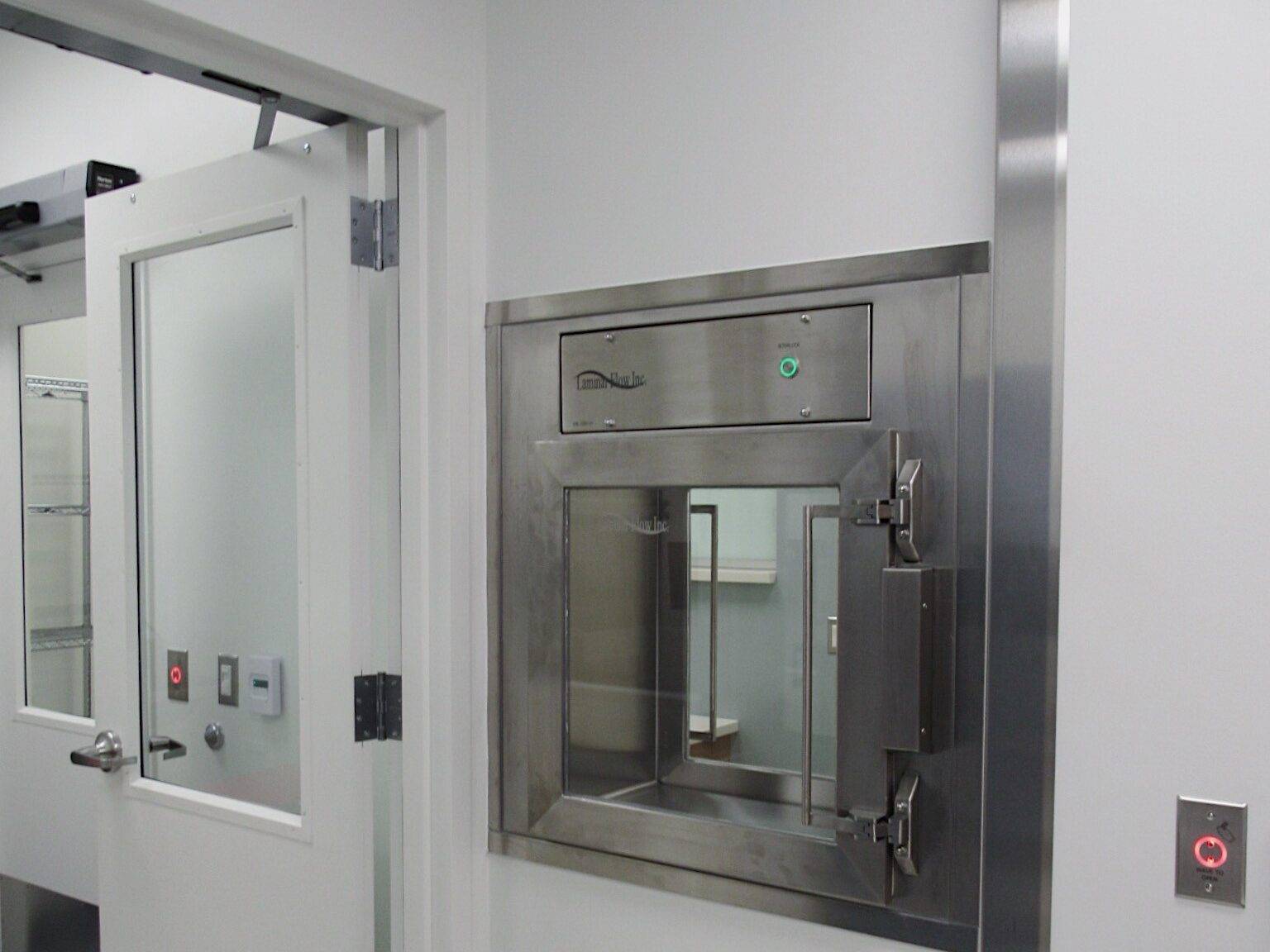
Penn Medicine Hematology Oncology Langhorne
Penn Medicine Hematology Oncology Langhorne
Description :
- Gross Size:375 ft 2
- Start Date:December 28, 2020
- End Date:May 11, 2021
- Status:Completed
- Client Name:Penn Medicine
- Renovation of an existing compound Pharmacy space that now includes Non-Hazardous/Hazardous Compounding Cleanrooms, an Ante room and a Workroom for sterile testing in this Hematology/Oncology Penn Med suite.

Penn Medicine Endocrinology
Penn Medicine Endocrinology
Description :
- Gross Size:5475 ft 2
- Start Date:2/17/2020
- End Date:4/13/21
- Status:Completed
- Client Name:Penn Medicine
- Interior Alterations for renovations to the fourth floor of the Duncan Building on Spruce Street. Including all new MEPs, 7 office rooms, 9 exam rooms, a large waiting/reception area, as well as a lab along with clean and soiled holding rooms.
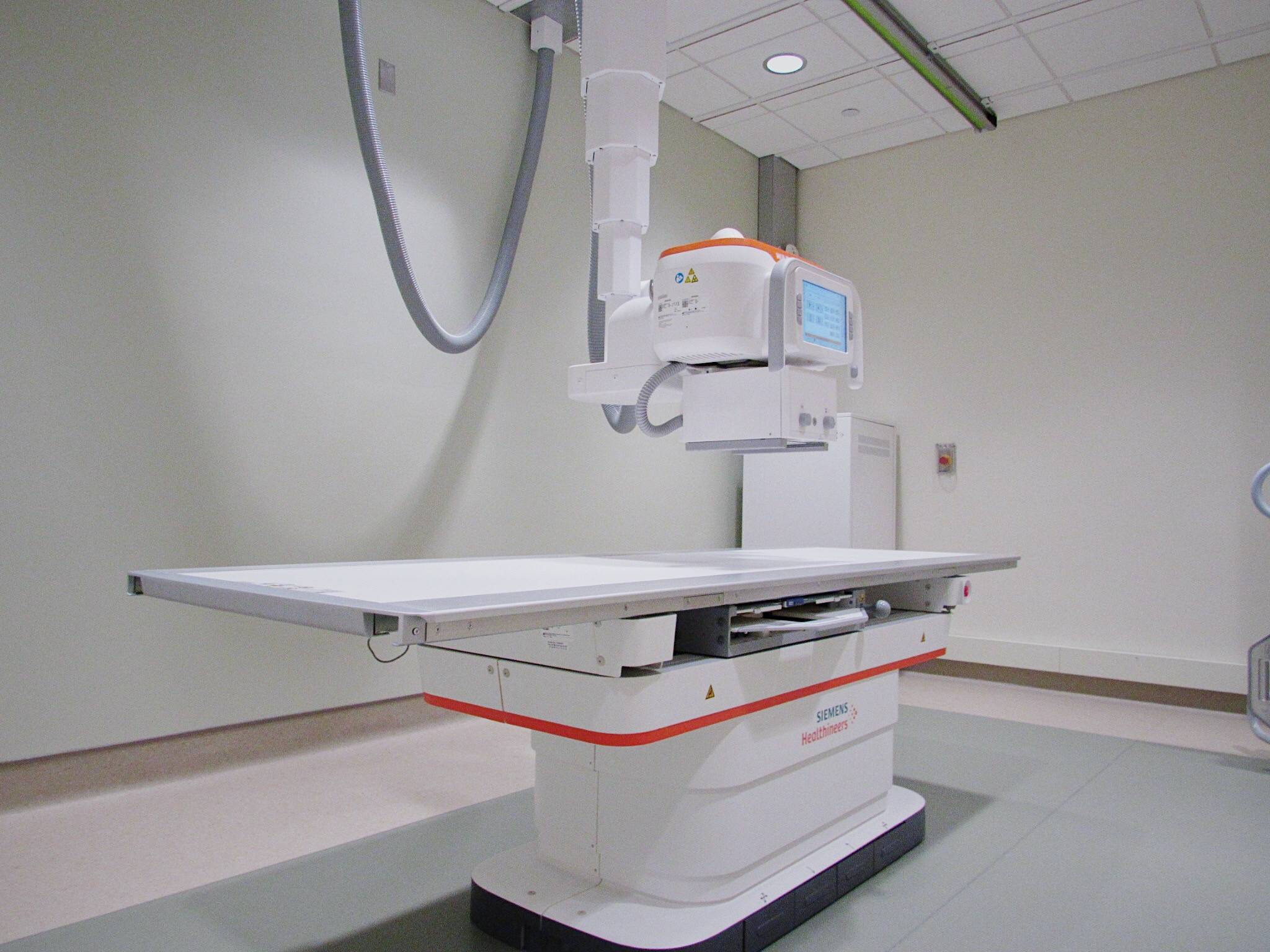
Tuttleman Xray
Tuttleman Xray
Description :
- Gross Size:470 ft 2
- Status:Complete
- Client Name:Penn Medicine
- Located at Penn Medicines Tuttleman Building, Axis recently completed a renovation and machine swap for Penn Med’s imaging department. At 470 sqf, this project required precision and a collaborative team effort. Axis was able to complete this project on time and under budget!
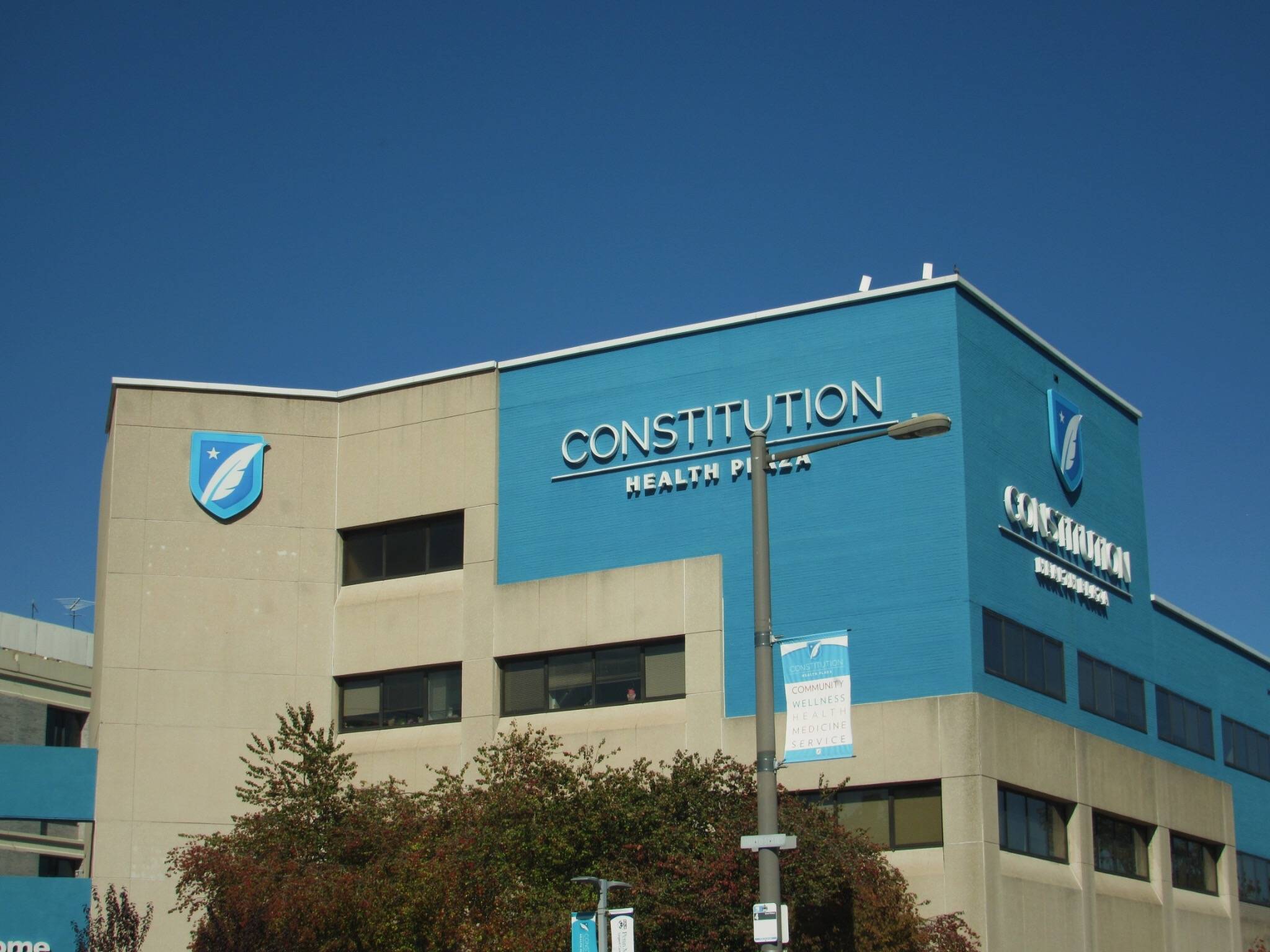
Constitution Health Plaza Malvern Institute Acute Psychiatric Care
Constitution Health Plaza Malvern Institute Acute Psychiatric Care
Description :
- Gross Size:8000 ft 2
- Start Date:September 3, 2019
- End Date:November 5, 2019
- Status:Completed
- Client Name:The Malvern Institute
- Axis was hired by The Malvern Institute to fit out it’s new Acute Psychiatric Care facility in the Constitution Health Plaza; located in South Philadelphia. Over a twelve (12) week schedule Axis installed all new MEP’s, a nurses station, 2 group meeting/dining areas, a consultation room, 3 offices, a staff lounge, and eleven (11) patient rooms.
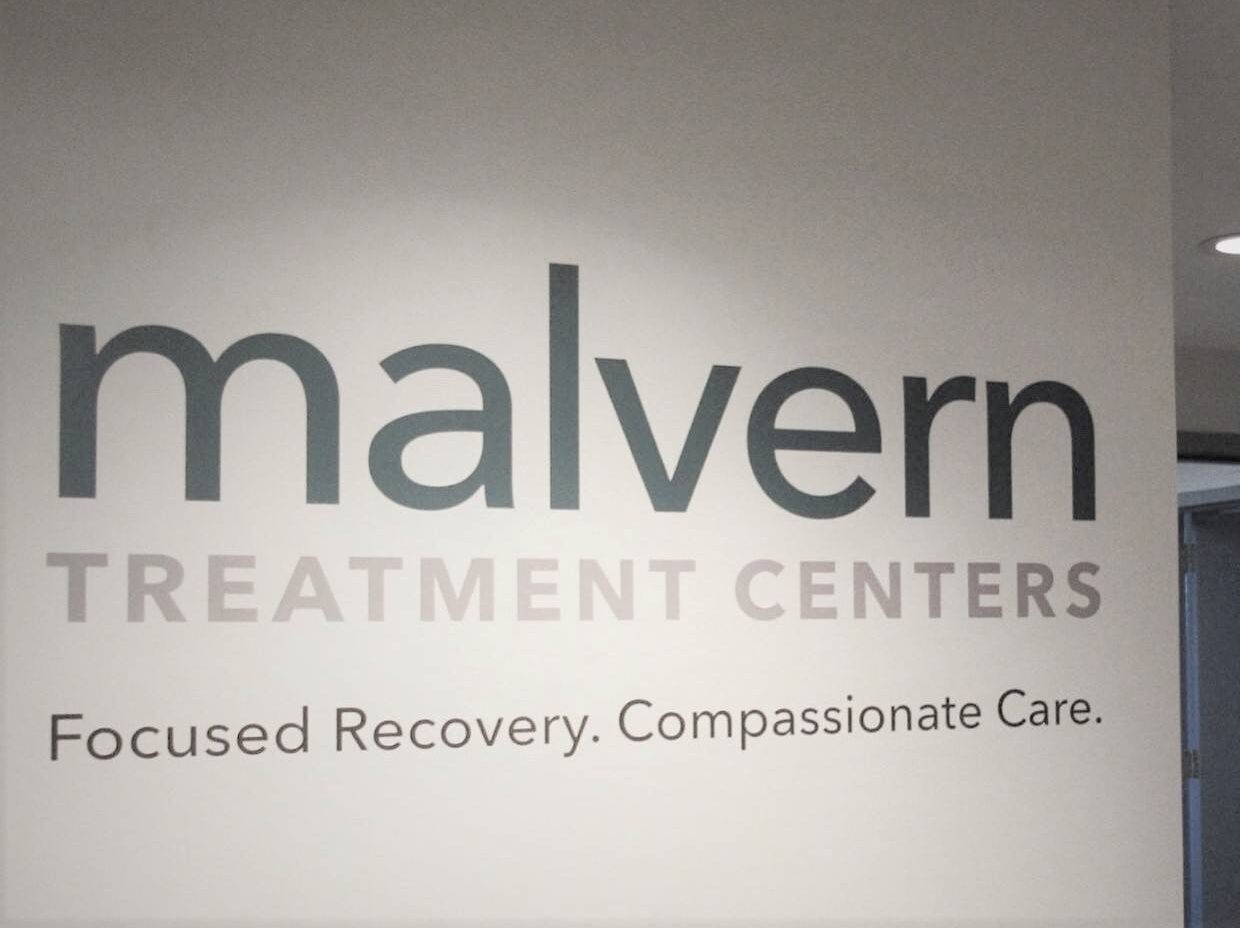
Constitution Health Plaza Malvern Treatment Center
Constitution Health Plaza Malvern Treatment Center
Description :
- Gross Size:22000 ft 2
- Start Date:March 11, 2020
- End Date:July 20, 2021
- Status:Completed
- Client Name:Malvern Institute
- Axis was hired by the malvern institute to complete its 22000 sqft fit out at constitution health plaza, located on south in Philadelphia, pa. Included in this fit out was fifteen patient rooms, patient lounge, group meeting area, nursing station, staff lockers, staff longue, patient restrooms, new elevator lobby, thirteen staff offices, three treatment rooms, an admissions office and a large dining room.
