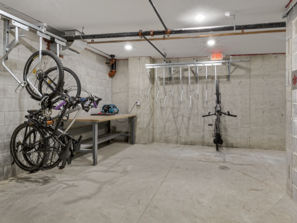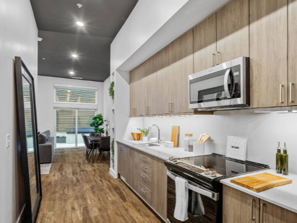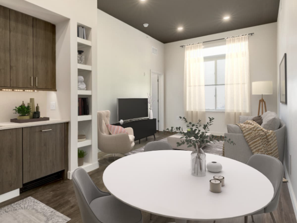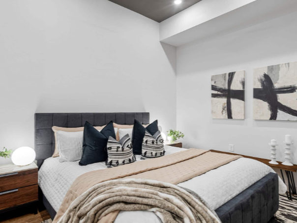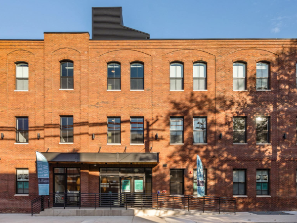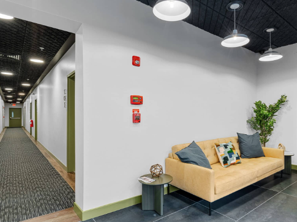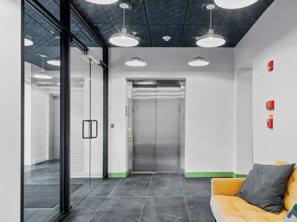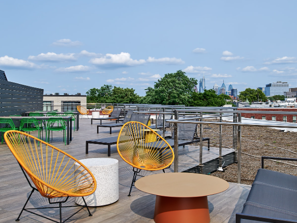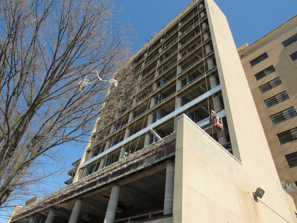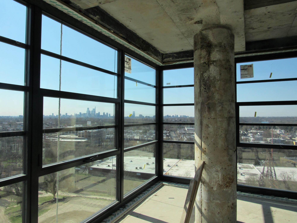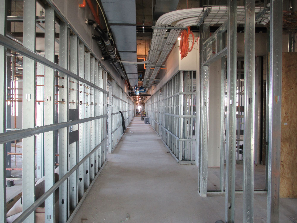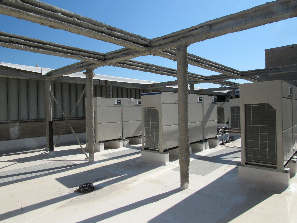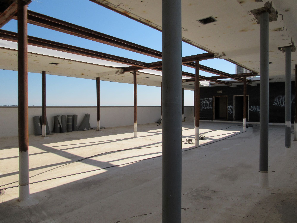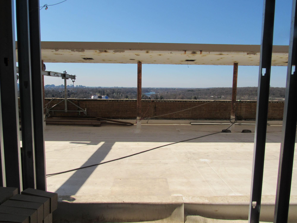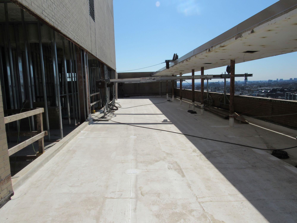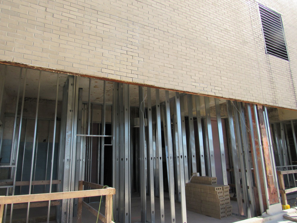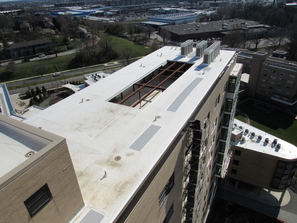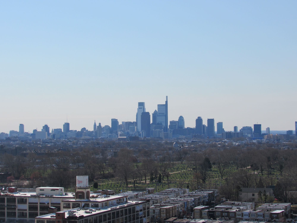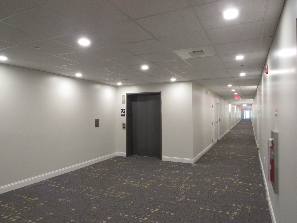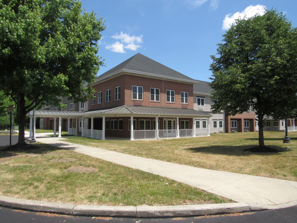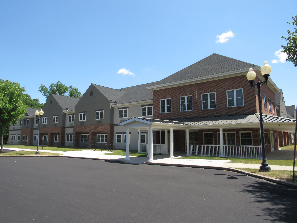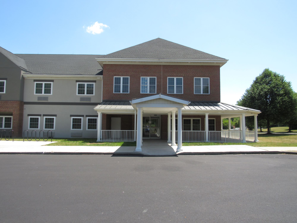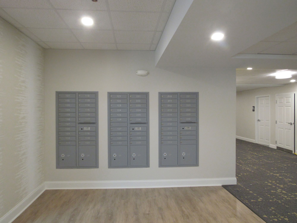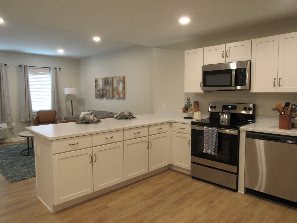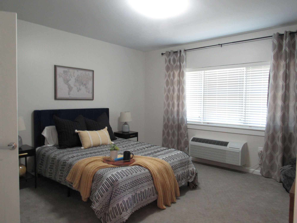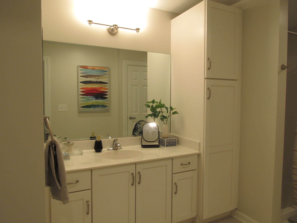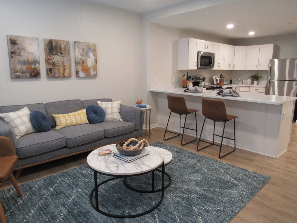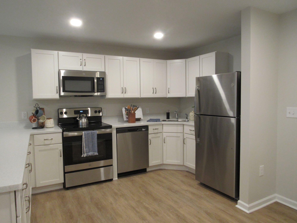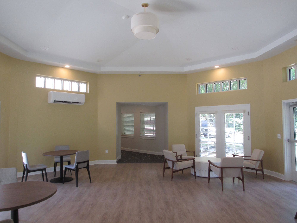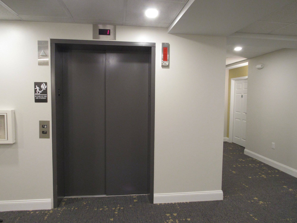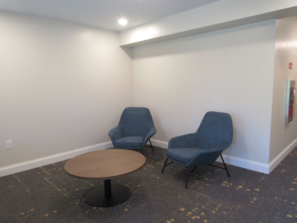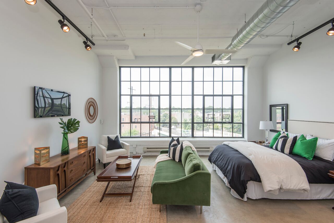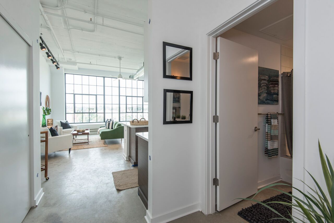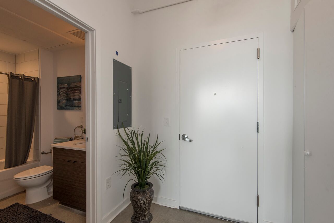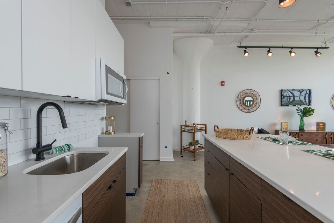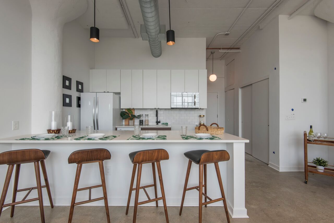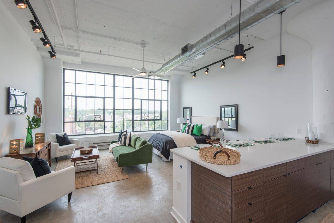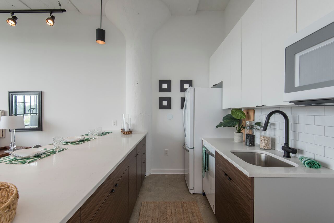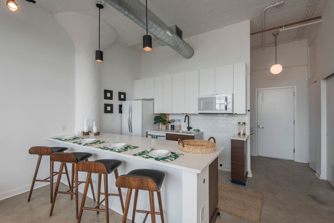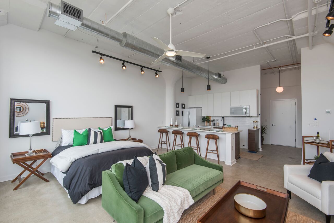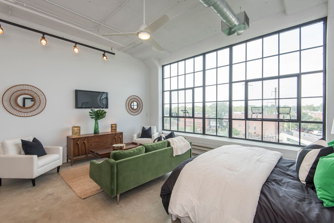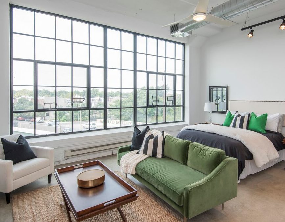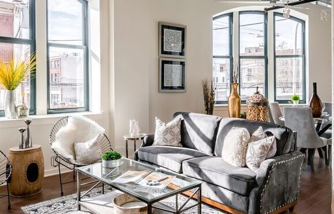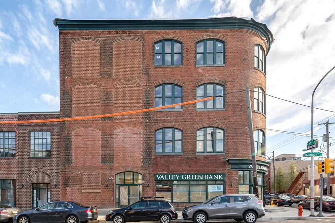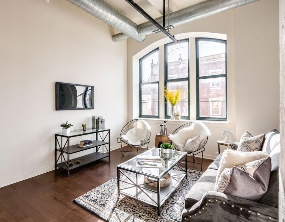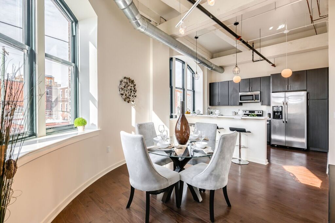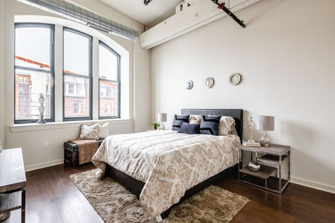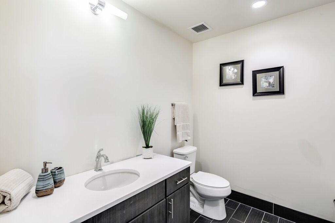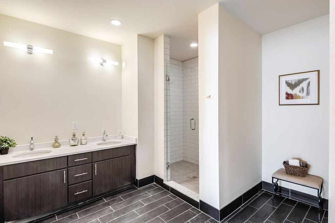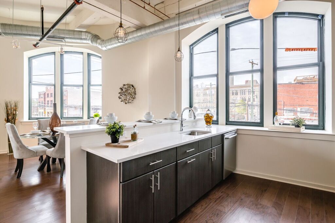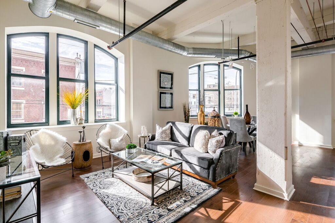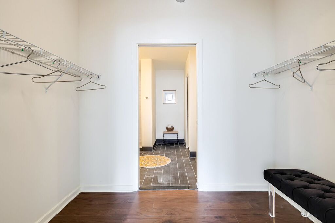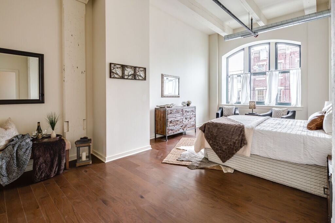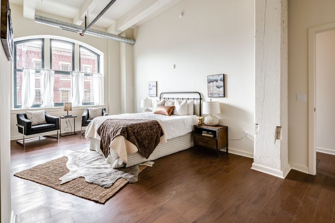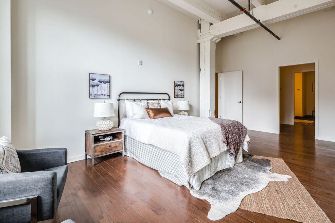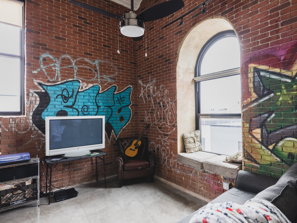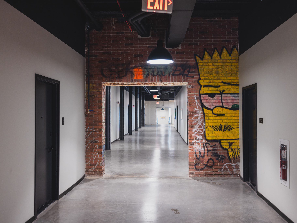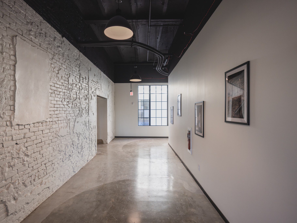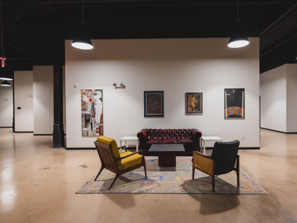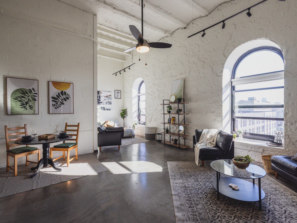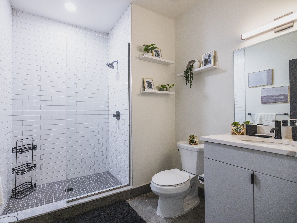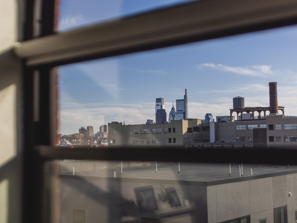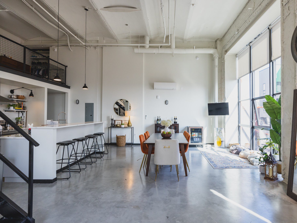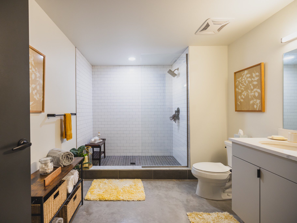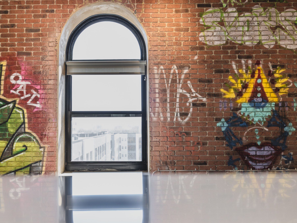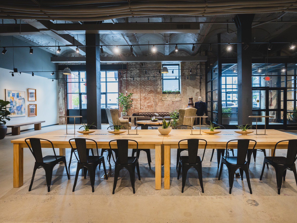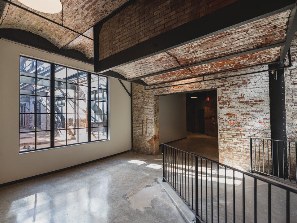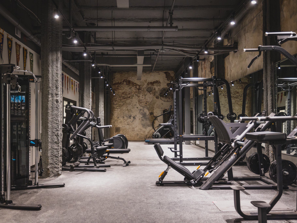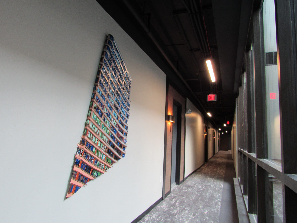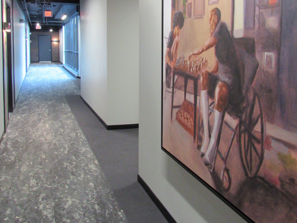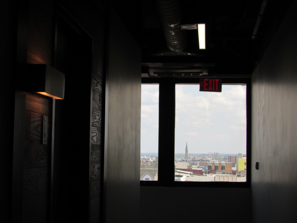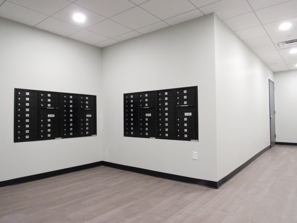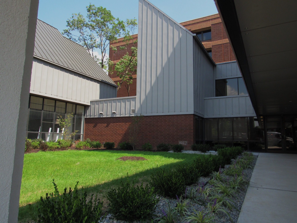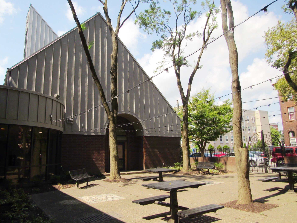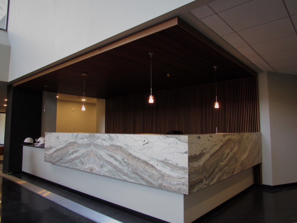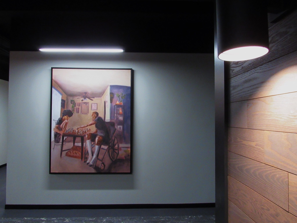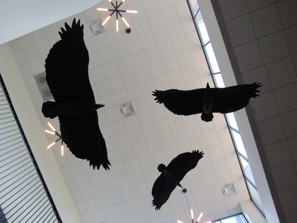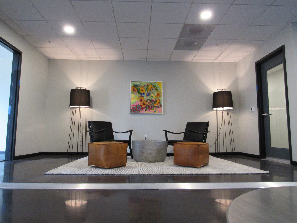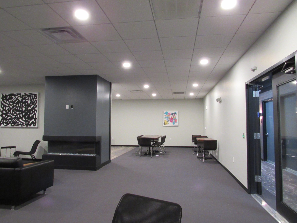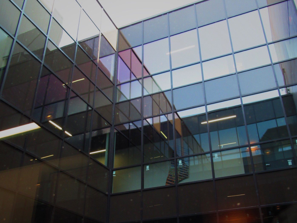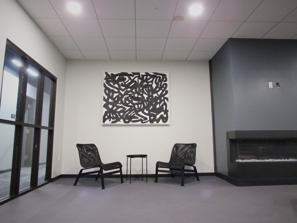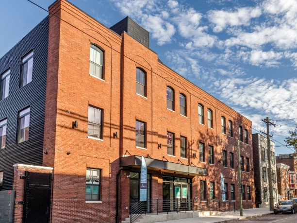
Skylight
Skylight
Description :
- Gross Size: 32,000 SqFt
- Status: Complete
- Client Name(s): 525 41st Street, LLC.
- 3 Story stick frame out of the ground building
- 30 Residential Apartments
- New Elevator
- Stair Tower
- Ample amenity space
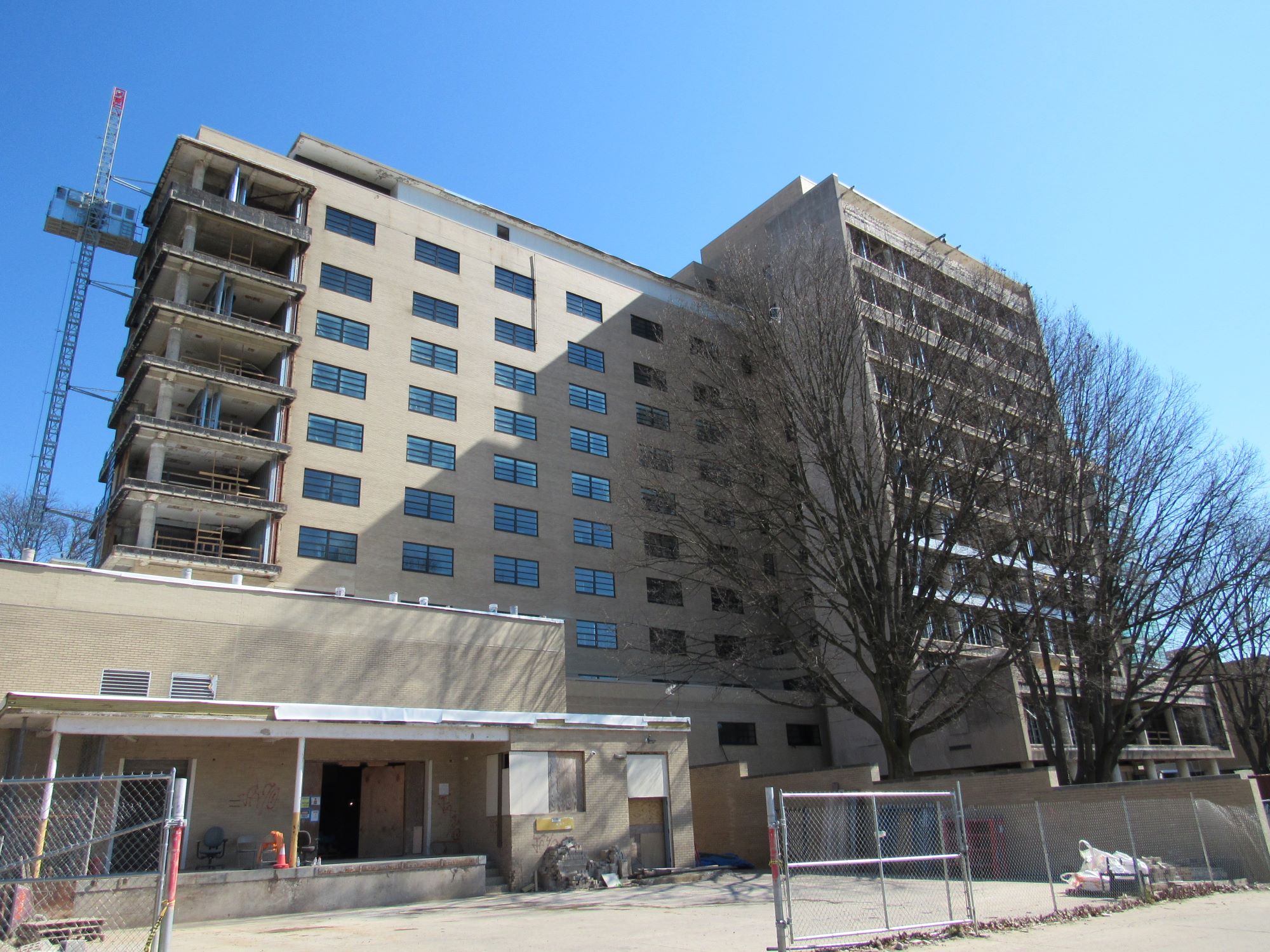
3232 Henry Ave
3232 Henry Ave
Description :
- Gross Size – 15,000 sqf
- Status – Complete
- Client – Hebrew Charter
- Eight Classrooms
- Five Special Education Workshops
- Shared Office Space
- Breakroom
- New Restrooms
- Renovated Elevator Lobby
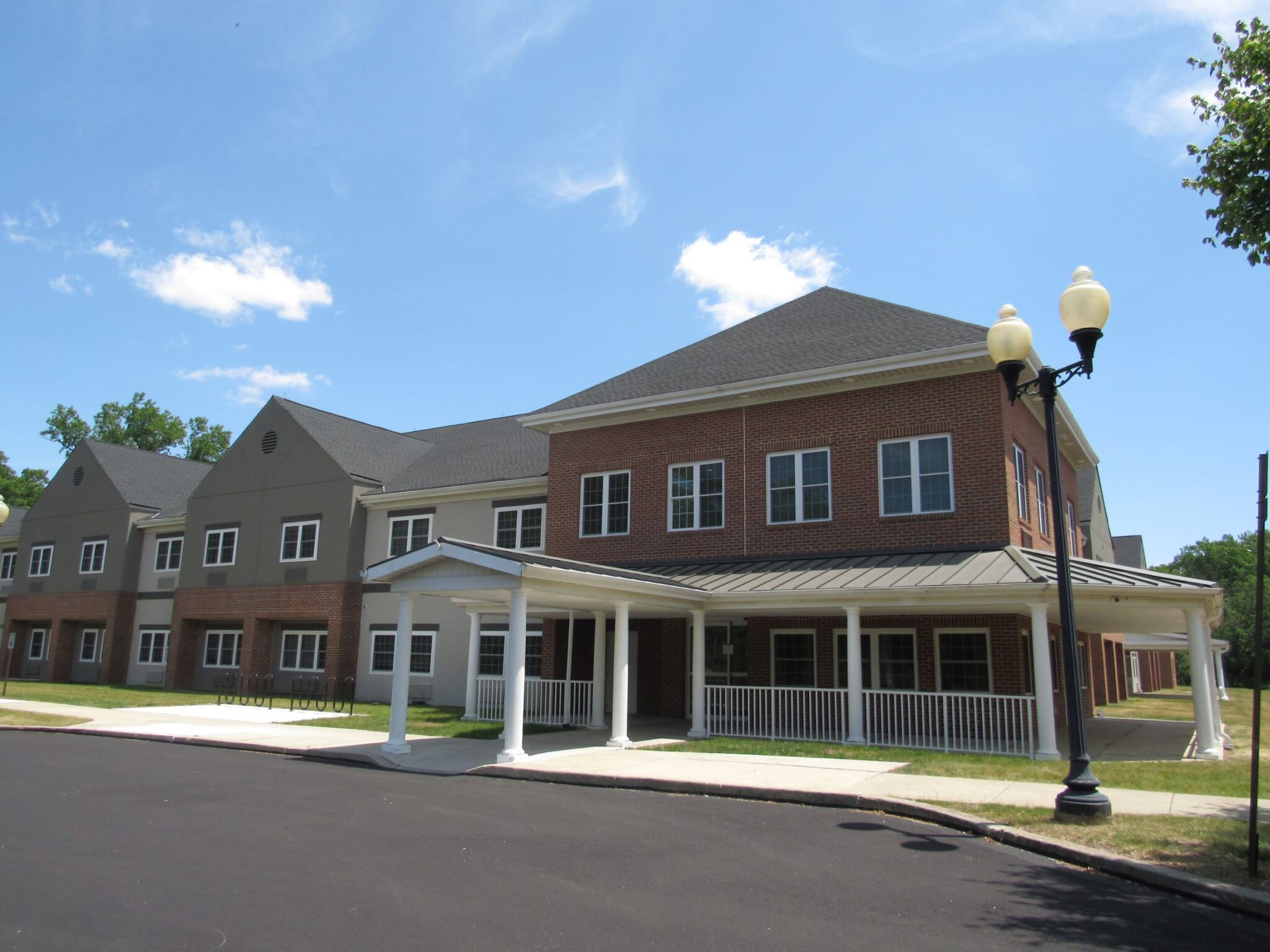
Harmony Place
Harmony Place
Description :
- Gross Size – 62,000 sqf
- Status – Complete
- Client – DePaul Group
- This former senior living facility was converted into 52 new one- and two-bedroom apartments. Included in this project was a new garden area, community workspace, all new MEP’s, bike storage area, and walking trail.
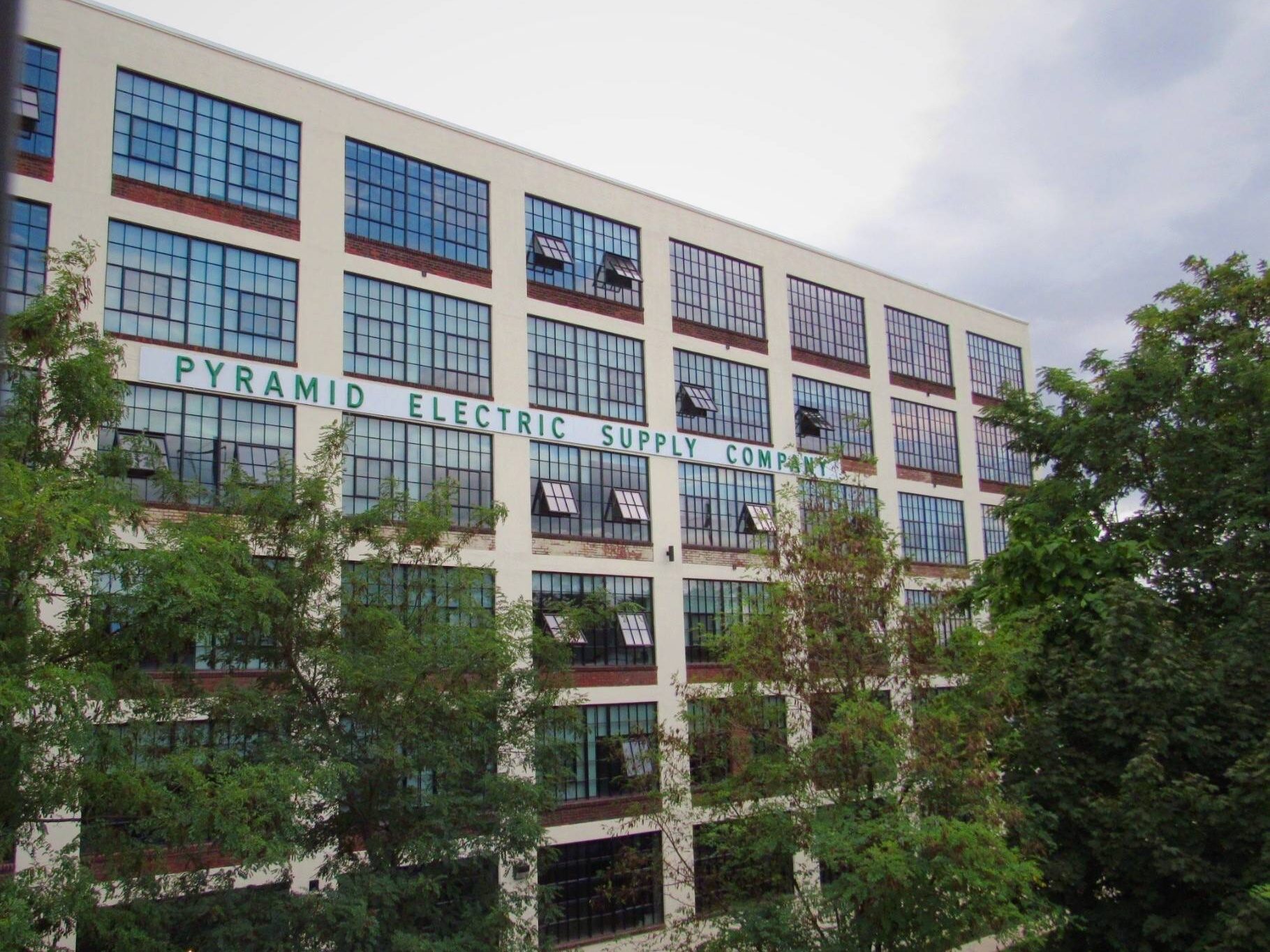
The Pyramid
The Pyramid
Description :
- Contact value of $9.3M, 52-week construction schedule
- Gross Size:66000 ft 2
- Adaptive reuse of warehouse space to 50 rental unit
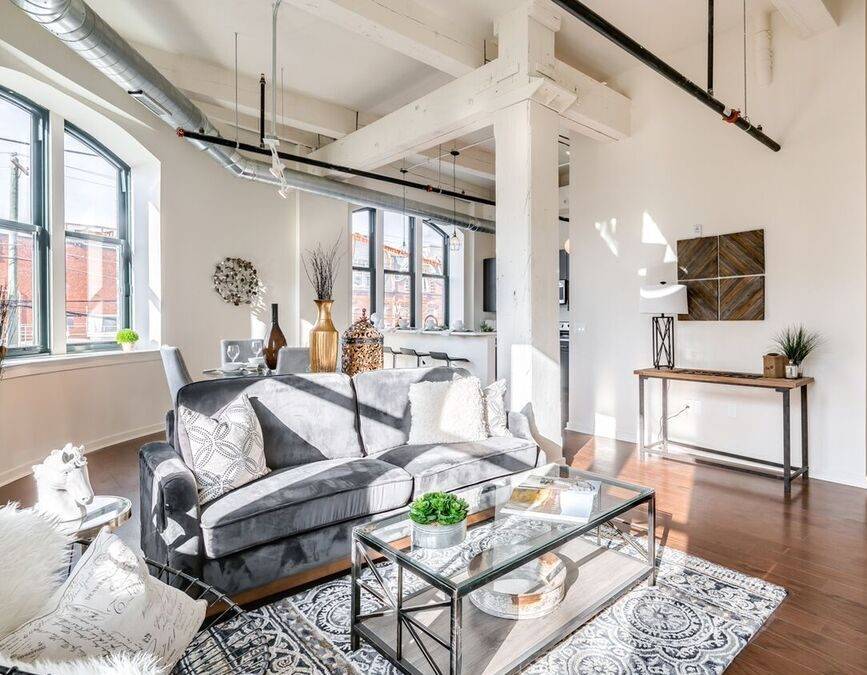
AF Bornot Lofts
AF Bornot Lofts
Description :
- Secure-indoor climate controlled Garage Parking -Membership to Anytime Fitness (OPEN 24/7) -Private Storage Available -Modern Kitchens with stainless steel appliances and quartz countertops -Large Walk-In Closets -Soaring 11’ ceilings -Large architectural/historic style windows -Exposed original ceilings and columns -Generously sized bathrooms with Jacuzzi bathtubs and spacious separate showers -Central heating and cooling -Washer and dryer in unit -Under cabinet lighting in kitchen -Garbage disposal -Individual HVAC system and water heaters
- Gross Size:1650 ft 2
- 1642 Fairmount Avenue & 645 N. 17th Street (Melon Street)
This spectacular project features 17 distinctive one, two and three bedroom loft residences ranging from 900 square feet to 1650 square feet and reflects the absolute best that Fairmount has to offer.
With ceiling heights over 11 feet in the residences, featuring modern luxurious finishes combined with many exposed original details, the AF Bornot Dye Works Lofts combine supreme elegance and true livability in close proximity to the best Philadelphia has to offer.
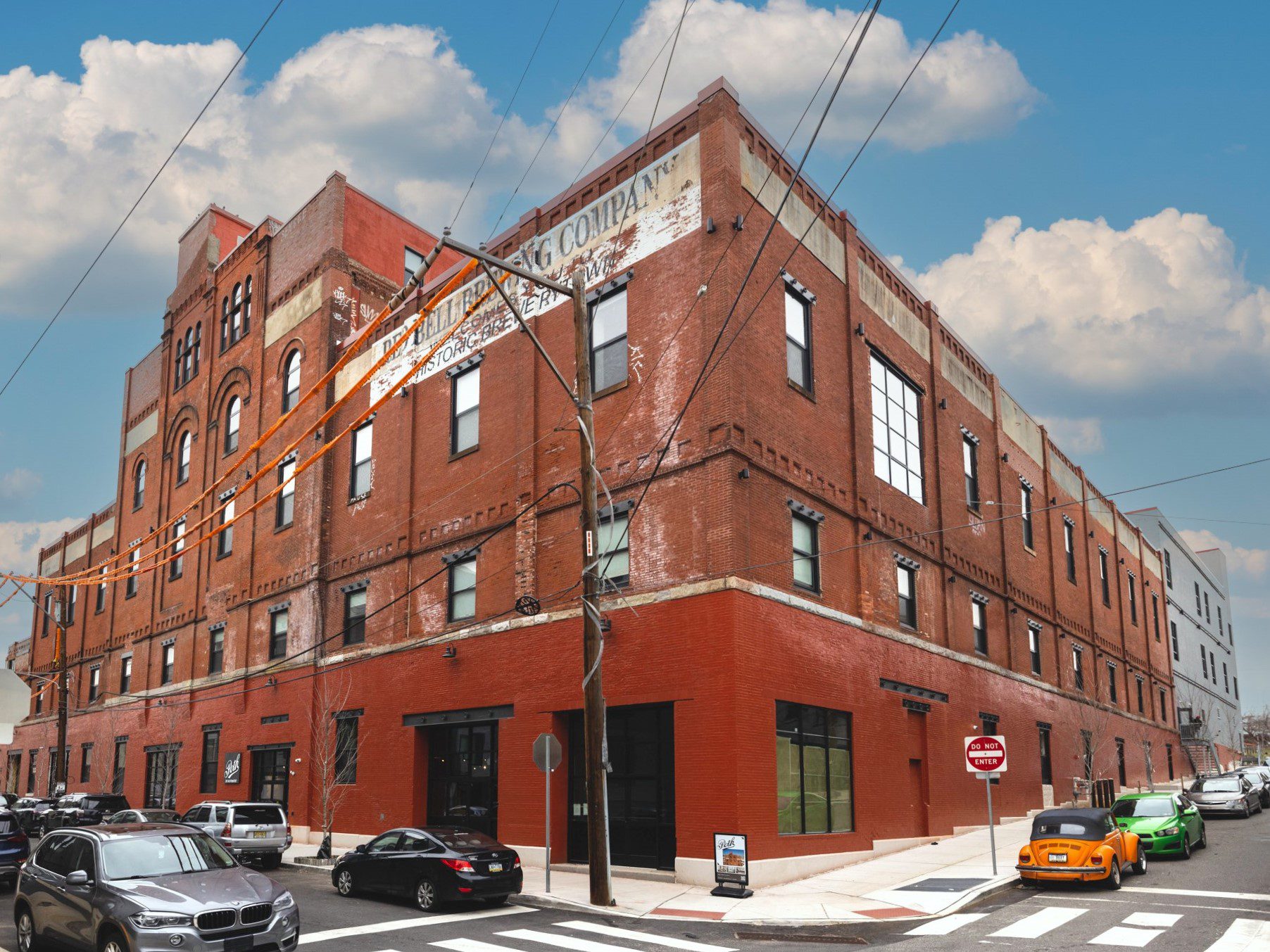
The Lofts at FA Poth
The Lofts at FA Poth
Description :
- Gross Size: 260000 ft 2
- Status: Complete
- Client Name: MM Partners
- Originally used as a brewery in 1871 by the F.A Poth Brewing Company, Axis was hired by MM Partners to complete the transformation of this 260,000 sqf building in early 2019. Poth will now house 132 residential units, 40,000 sqf of commercial space, gym, roof deck, indoor parking, bike storage, community amenity space, yoga studio, art exhibit areas, and more!
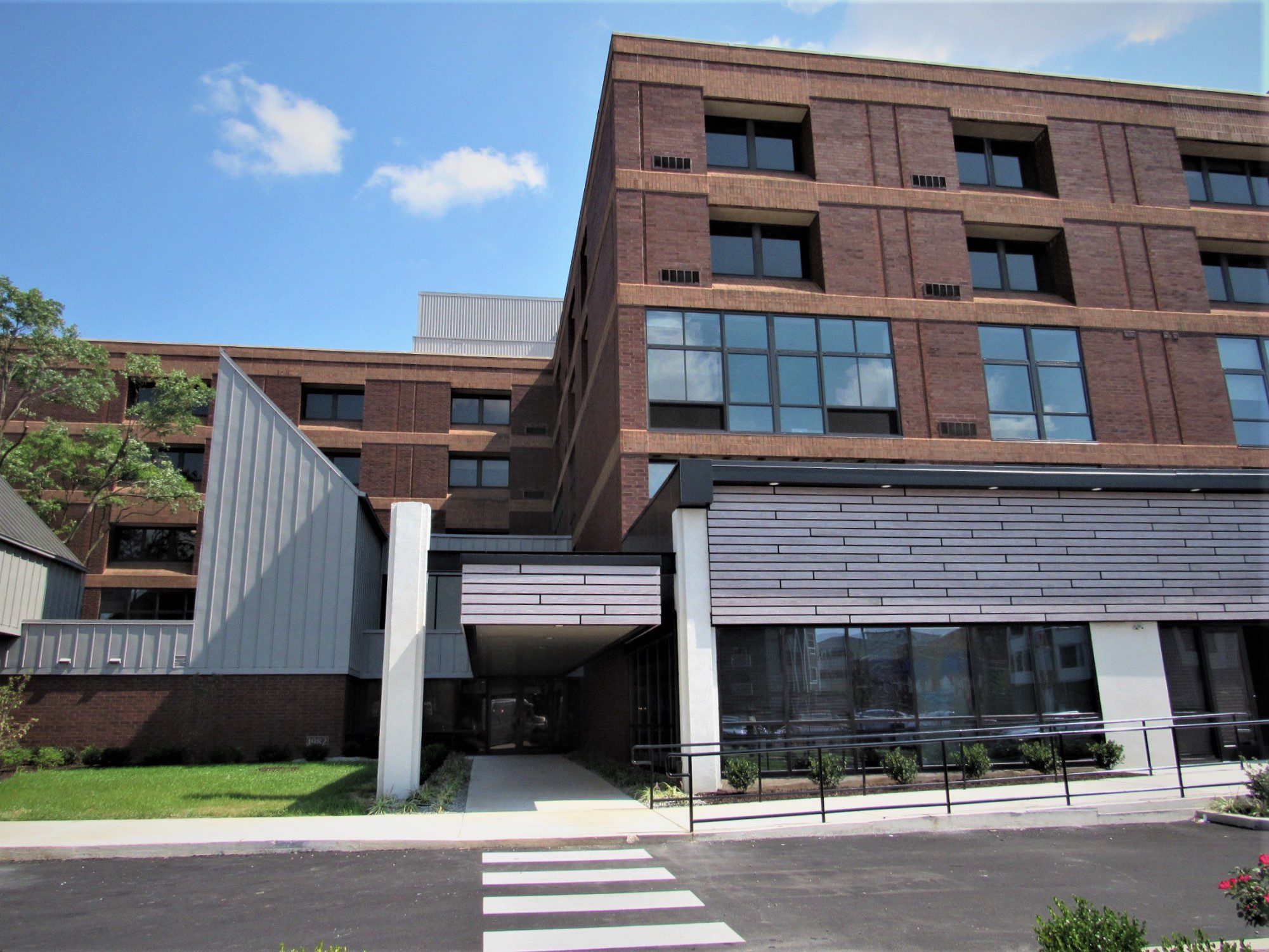
The Civic
The Civic
Description :
Formerly known as Saint Joe’s Hospital located at 16th and Girard, Axis teamed up with MM Partners to turn this rundown hospital into a state of the art adaptive reuse/mixed use dwelling. Included in this project was full demo of existing interior and select exterior demo, all new MEP’s, 88 studio, 1, and 2 bedroom apartments, 40k sqf of commercial space, New lobby, Gym, Golf simulator , Game room, Rooftop lounge, Common area/shared space, Laundry room (each unit also has in unit washer/dryer),and a Tons of natural light!
