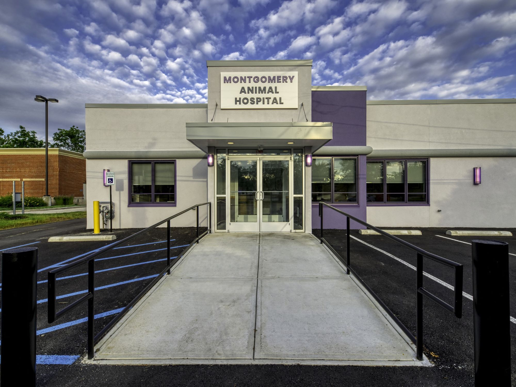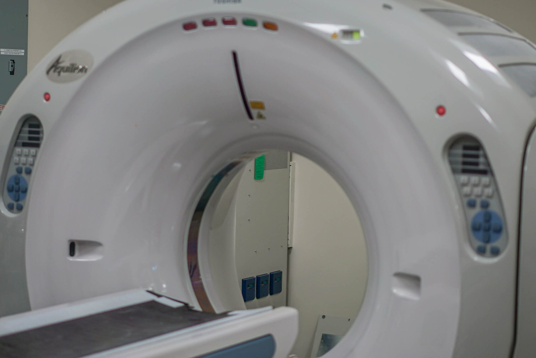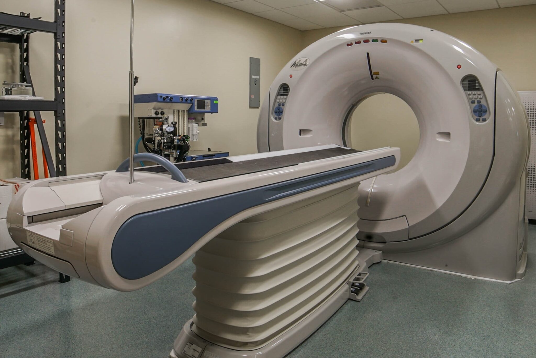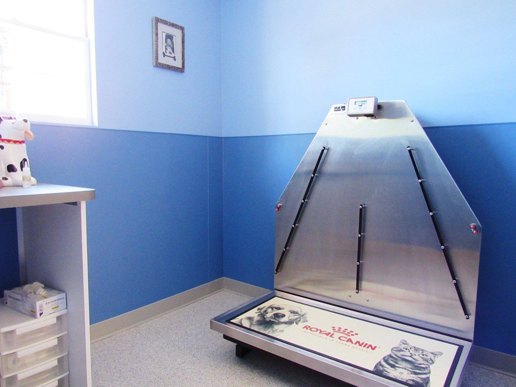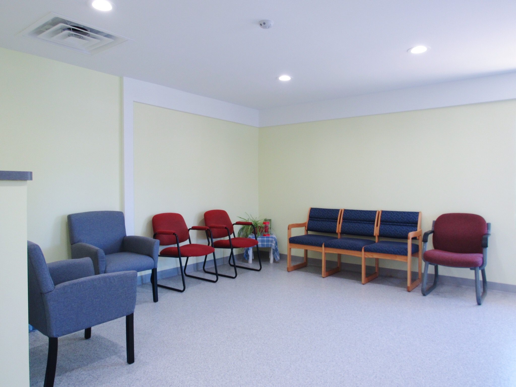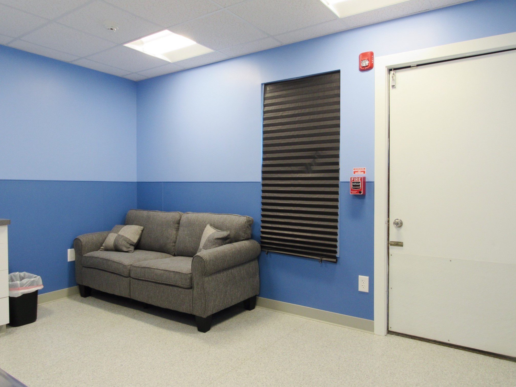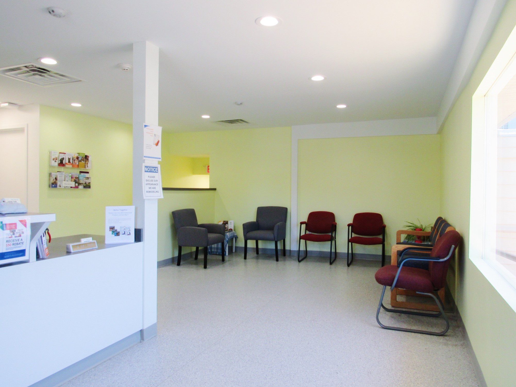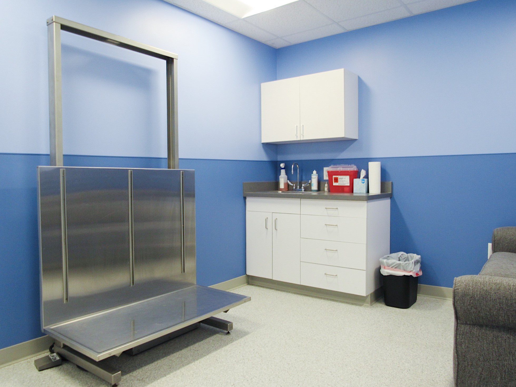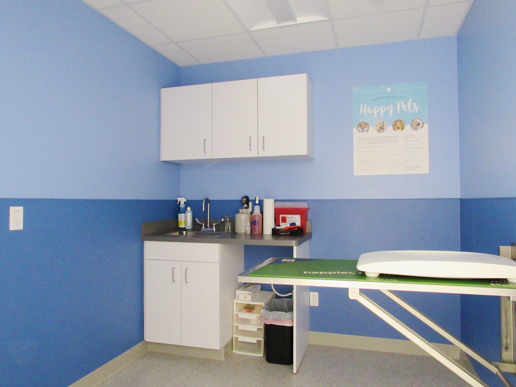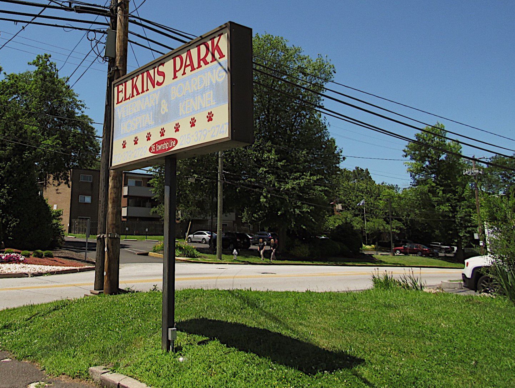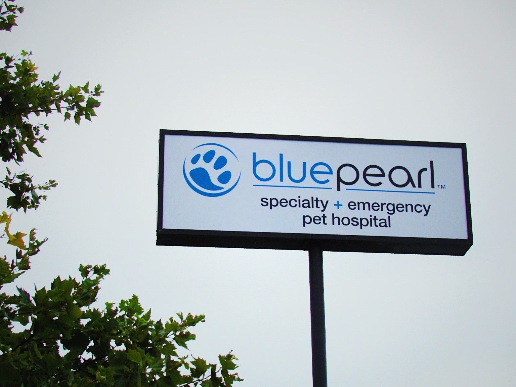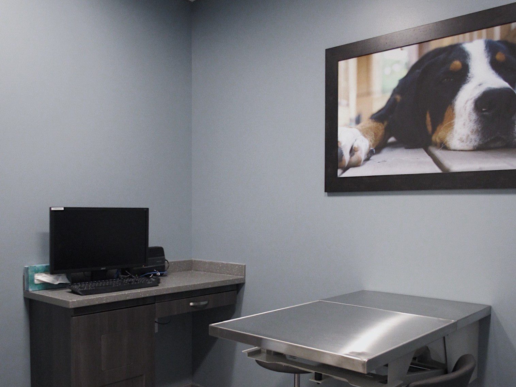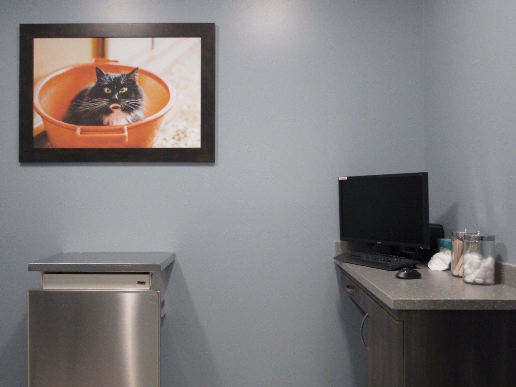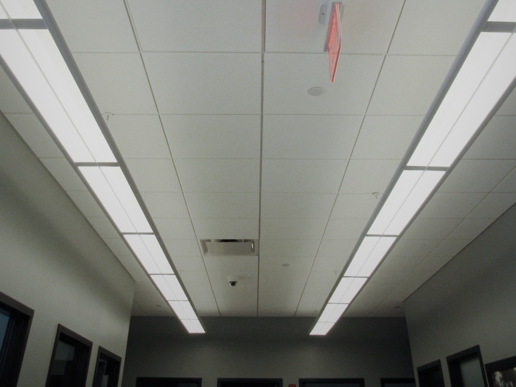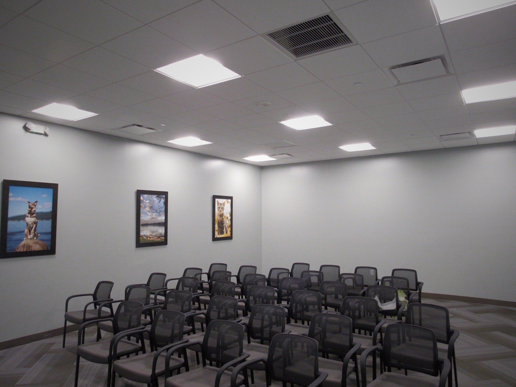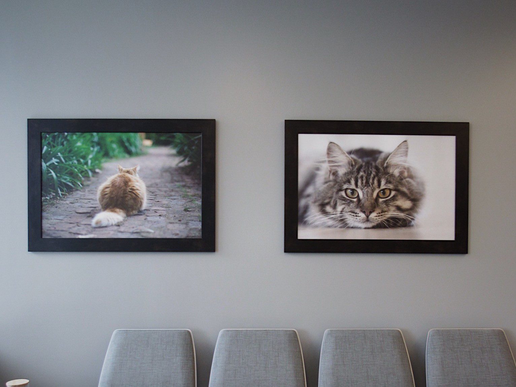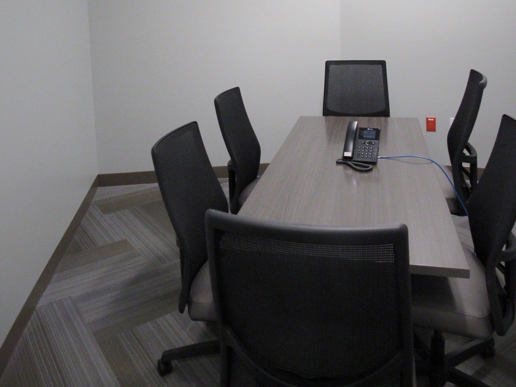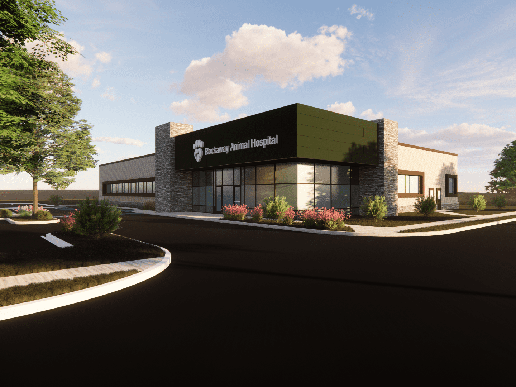
Rockaway Animal Hospital
Rockaway Animal Hospital
Description :
- Gross Size – 15,000
- Status – Under Construction
- Client – Rockaway Animal Hospital
- Full renovation and expansion
- New exterior facade, storefront glass, and signage
- New waiting area and reception
- 10+ exam rooms
- Oncology room
- X-Ray room
- Open treatment area
- Ultrasound room
- Two operating rooms
- Dental procedure room
- Med gas/vacuum room
- Pharmacy and HD hood room
- Surgery prep area
- Multiple dog wards
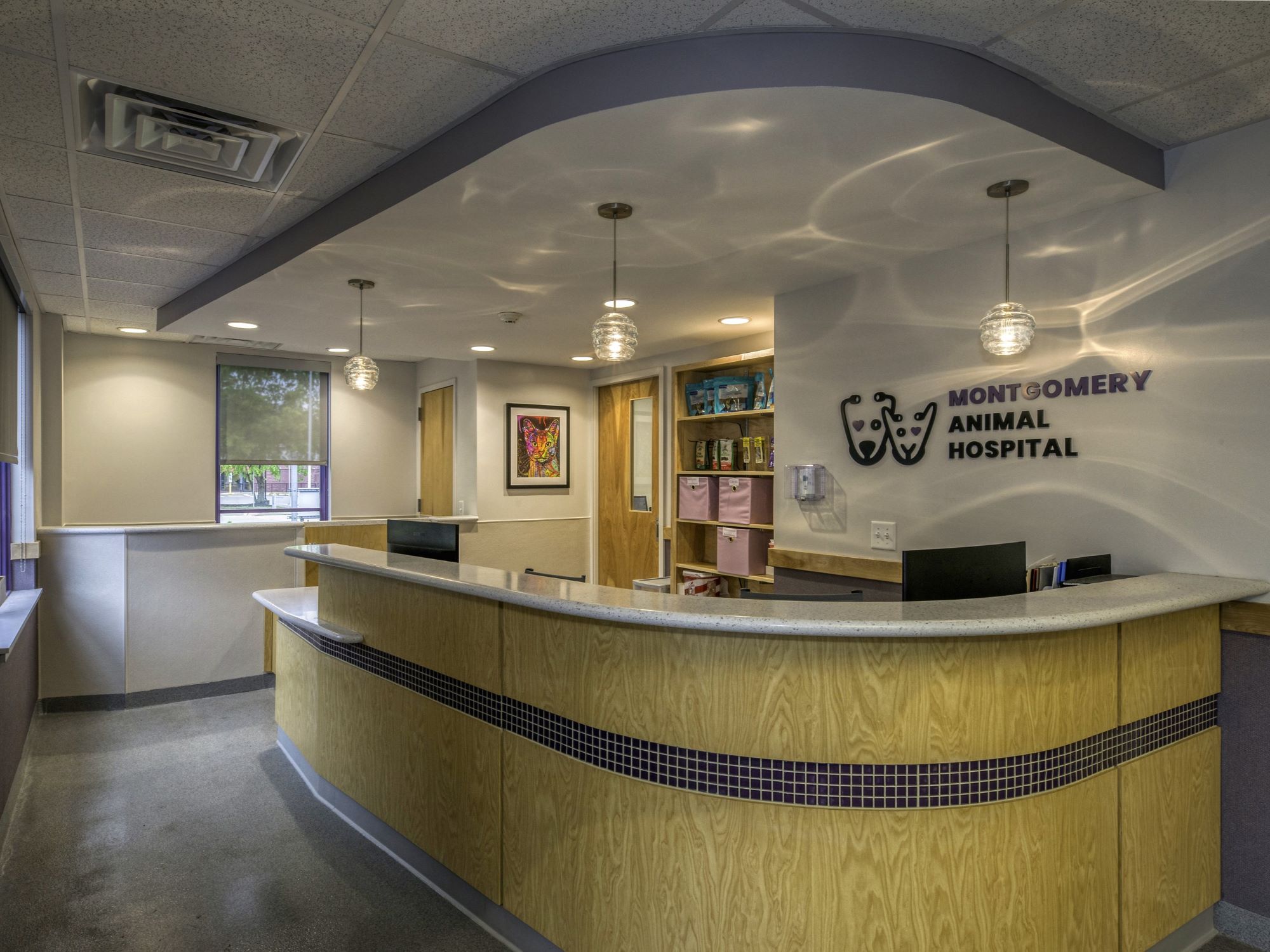
Montgomery Animal Hospital
Montgomery Animal Hospital
Description :
- Gross Size – 16,400
- Status – Complete
- Client – Montgomery Animal Hospital
- New Exterior Façade, signage, and roof
- Xray
- Operating Room
- Eight exam rooms
- Three doctors offices
- Pharmacy with HD Hood
- Dog and cat ward (separate)
- New reception and waiting area
- Treatment area
- Recovery Room
- Boarding Area
- Play area
- Food Prep and Laundry room
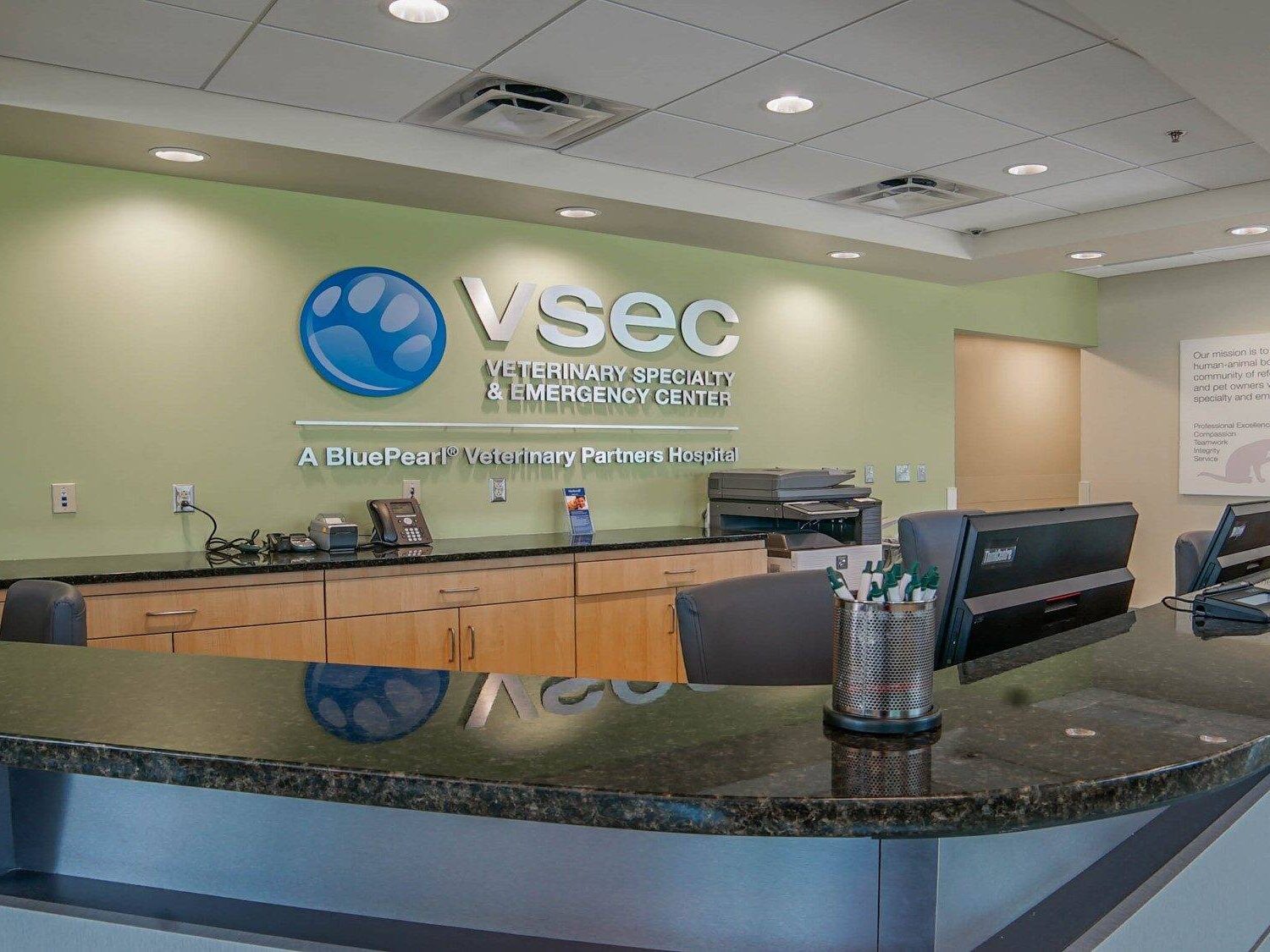
VSEC Conshohocken
VSEC Conshohocken
Description :
- The construction duration was sixteen (16) weeks and included all new mechanical, electrical, and plumbing/fire protection/fire alarm systems. The structure was enhanced to support new roof top units and large surgery and treatment lights.
- Gross Size:8000 ft 2
- The design includes a large reception area with high end finishes that is close in proximity to nine (9) examination rooms with state of the art equipment, and furnished with comfortable accommodations for patient and Owner.
- The treatment area is large and open to facilitate easy and open dialogue between the varied disciplines of the doctors. The two (2) surgery suites have automatic sliding doors and are in close proximity to the large CT room and radiology room. The ICU and Ward areas are designed with sound attenuation and spacious runs that are easily cleaned.
- The floor finish throughout 95% of the facility is a high-end epoxy system. The exam room walls are appropriately lined with FRP and accented with FRP crash rails where walls are painted.
- The exterior includes an enclosed dog walk area with synthetic grass and mechanical drainage to let patients stretch their legs as needed.
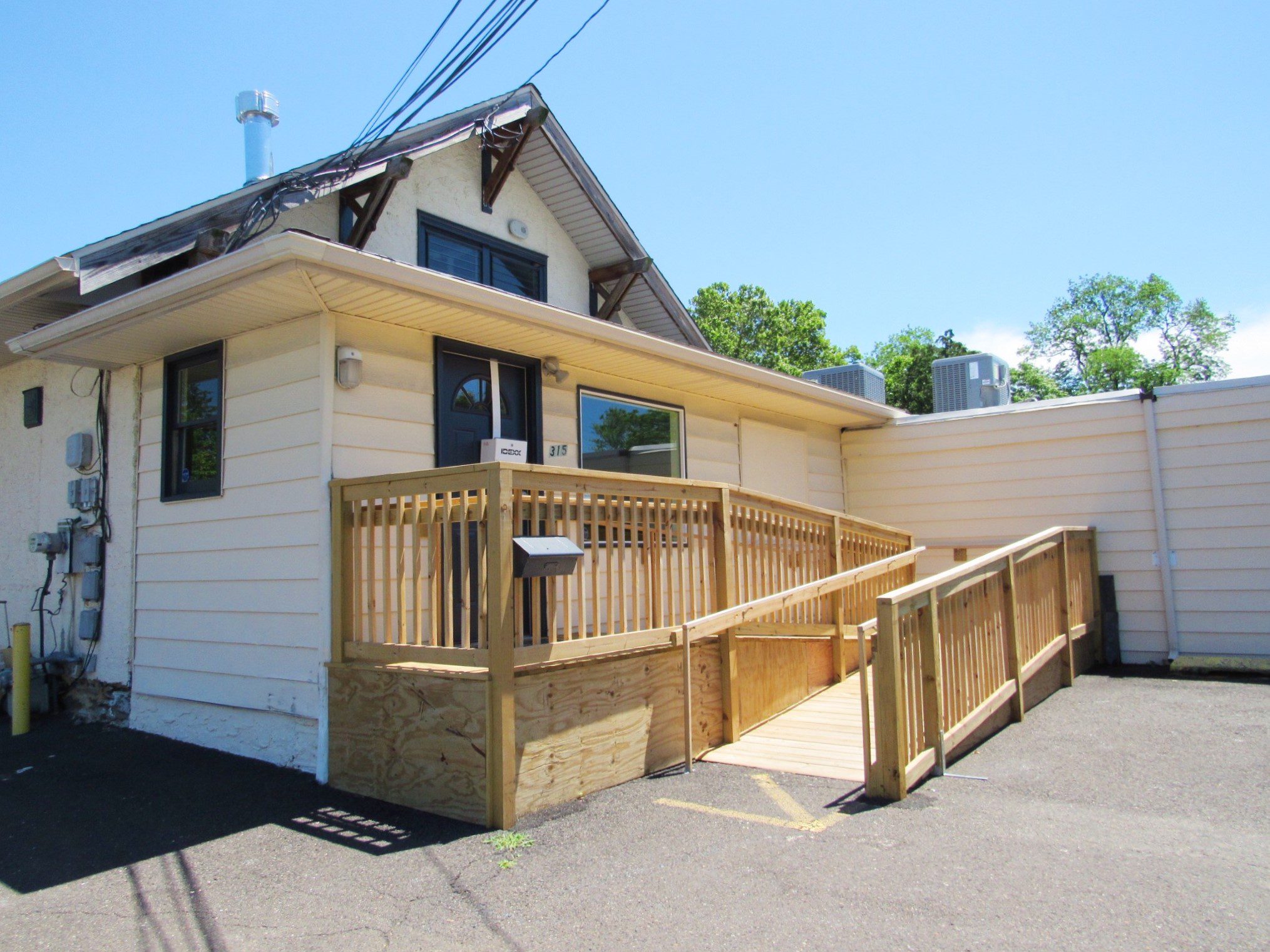
Elkins Park Vet Hospital
Elkins Park Vet Hospital
Description :
- Gross Size:4200 ft 2
- Start Date:January 30, 2019
- End Date:June 4, 2019
- Status:Completed
- Client Name:Elkins Park Vet Hospital
- Axis was hired in 2019 by Elkins Park Vet Hospital to renovate their existing vet facility. Included in this process was the addition of a radiology room, pharmacy, numerous exam rooms, office space, reception area, kennel area, washing facility, rest rooms, comfort suite, break room, and two day rooms.
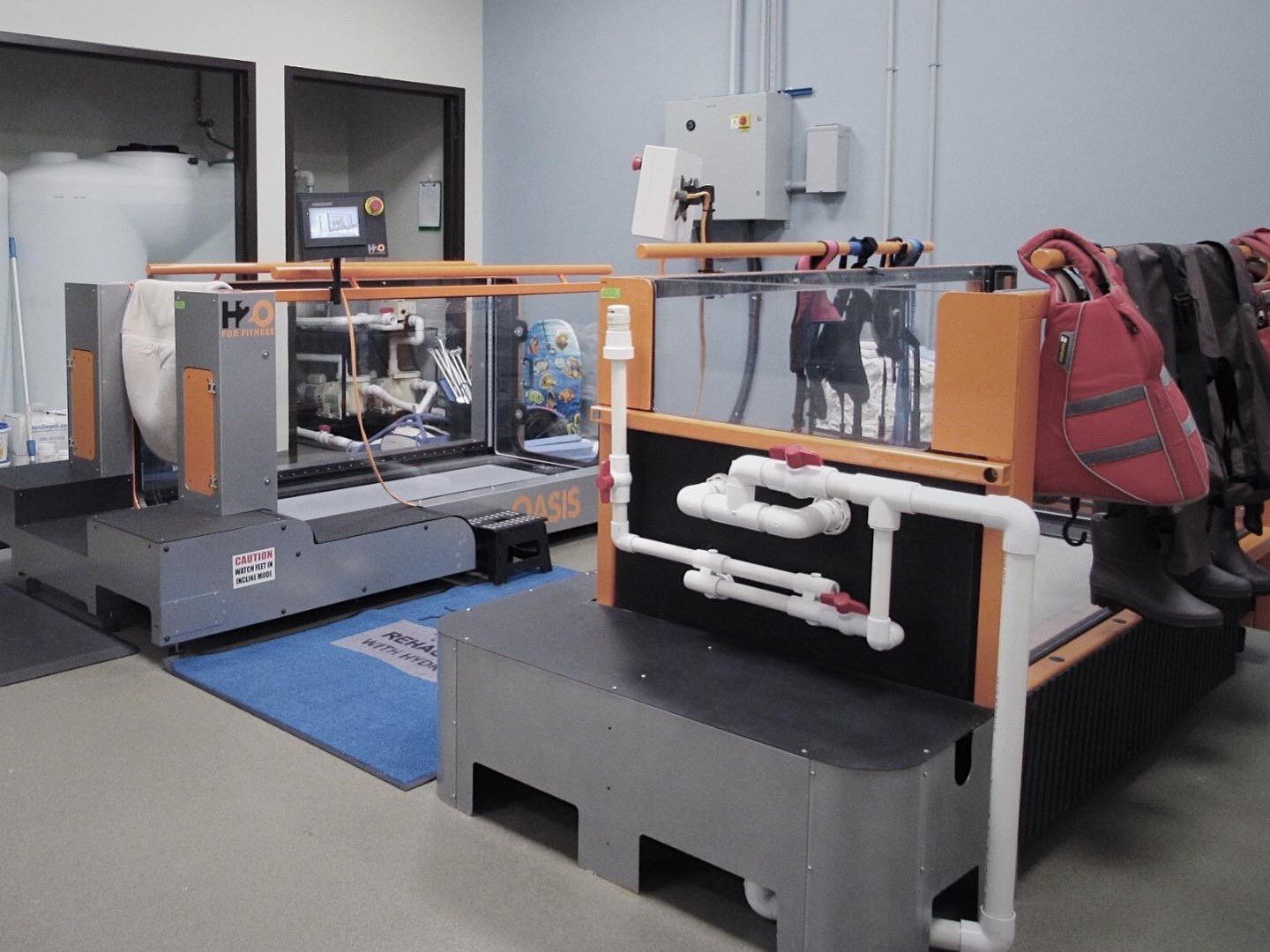
BluePearl Newark Specialty + Emergency Pet Hospital
BluePearl Newark Specialty + Emergency Pet Hospital
Description :
- Gross Size:20000 ft 2
- Start Date:October 10, 2019
- End Date:March 19, 2020
- Status:Completed
- Client Name:BluePearl
- Axis was hired by BluePearl to fit-out their new specialty and emergency pet hospital in Newark, DE. Included in this fit-out was a new reception area, waiting room, fourteen exam rooms, optho procedure and prep room, ultrasound/radiology/cardiology room and office, ICU, dog ward, pharmacy/blood bank, dental room, conference area, physical therapy room with pool, chemo and oncology office, CT and x-ray rooms, four surgery rooms, multiple offices, and touchdown areas.
